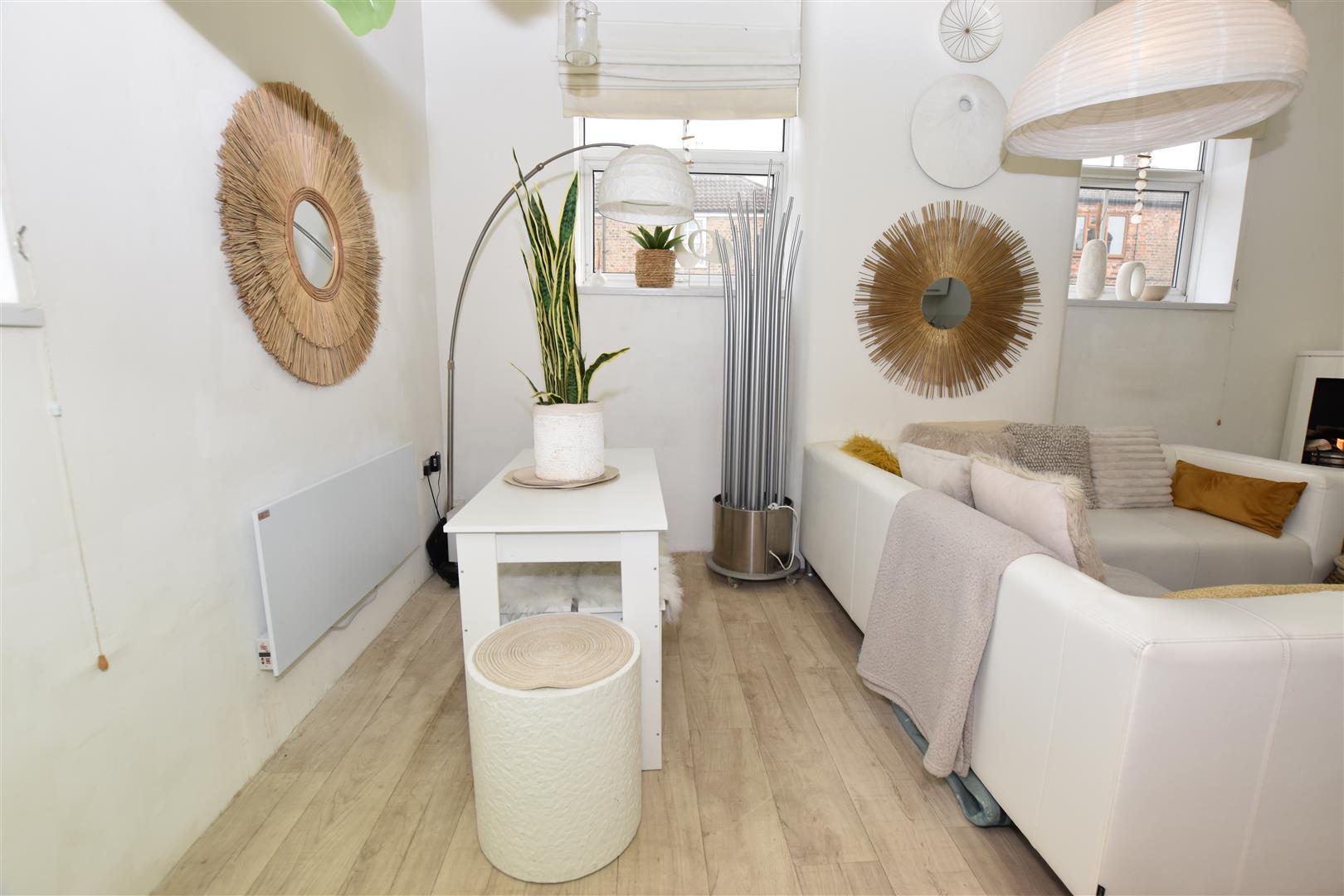Introduction
Interesting former Sunday School conversion, highly recommended for viewing to fully appreciate the opportunity provided. Located in the rural village of Withernwick, the accommodation comprises:- Entrance with stairs off, lounge diner with kitchen off with appliances, ground floor bedroom with shower room off, lobby area with access to the side entrance. First floor bedroom space with store area off. Small side courtyard area. Solar Panels which benefit from the feed in tariff. Viewing via Leonards.
-
Location
-
Withernwick is a small village located in the East Riding of Yorkshire. It is approximately 12 miles east of the city of Hull. With its quaint cottages, ancient church, and local pub. Withernwick is an ideal spot for tourists seeking a peaceful retreat, away from the hustle and bustle of city life. Its close proximity to the stunning Yorkshire coastline makes it a perfect base for exploring the wider region.
-
Entrance
-
Main front entrance door provides access into the property. Stairs lead off to the first floor accommodation with under stairs cupboard. Access into the ground floor rooms off.
-
Lounge diner
-
5.153m x 2.853m + 2.208m x 1.176m (16'10" x 9'4" +
Windows to the front and side elevations, electric heater. Access into:
-
Kitchen
-
3.064m x 2.748m (10'0" x 9'0")
Containing base and wall units, work surfaces with sink unit. Appliances of slimline dishwasher, electric oven, hob, hood and microwave.
-
Utility lobby
-
1.312m x 0.922m (4'3" x 3'0")
Washing machine and cupboard.
-
Bedroom one
-
2.643m x 3.319m (8'8" x 10'10")
Window to the rear elevation, cupboards/wardrobes and electric heater. Access into:
-
Shower room
-
1.925m x 1.709m max sizes (6'3" x 5'7" max sizes)
Shower cubicle, WC and wash basin.
-
Lobby area
-
2.924m x 1.739m (9'7" x 5'8")
Window to the front elevation and electric heater.
-
Side entrance
-
1.669m x 1.912m (5'5" x 6'3")
Additional front entrance door.
-
Store area
-
1.484m x 1.332m (4'10" x 4'4")
-
First floor
-
-
Bedroom two
-
2.505m extends to 3.467m x 3.303m (8'2" extends to
Sloping ceiling profiles, roof light window to the front elevation.
-
Store area
-
1.228m x 3.171m max (4'0" x 10'4" max)
-
Courtyard area
-
Side small courtyard area.
-
Energy performance certificate
-
The current energy rating on the property is D (60).
-
Purchaser outgoings
-
From internet enquiries with the Valuation Office website the property has been placed in Band A for Council Tax purposes. Local Authority Reference Number WIW035592001. Prospective buyers should check this information before making any commitment to take up a purchase of the property.
-
Referral fees
-
As part of our service, we often recommend buyers and sellers to our local conveyancing providers, namely Jane Brooks Law, Graham & Rosen and Brewer Wallace whereby we will obtain from them on your behalf a quotation. It is at your discretion whether you choose to engage the services of the provider that we recommend. Should you do so, you should know that we would expect to receive from them a referral fee of £104.17 + VAT (£125.00 including VAT) from Jane Brooks Law or £104.17 + VAT (£125 including VAT) from Graham & Rosen or £100.00 +VAT (£120.00 including VAT) from Brewer Wallace for each successful completion transaction for recommending you to them. We will also have a mortgage referral arrangement with Hull Moneyman for which we will receive a fee based on the procuration fee they receive. We also receive a referral fee for survey instructions passed to Graham Gibbs Associates of £20 + VAT (£24 including VAT).
-
Services
-
The mains services of water and electric are connected. None of the services or appliances including boilers, fires and any room heaters have been tested. The property has owned solar panels which currently benefit from a feed in tariff (Length of time eligible for FIT payments 20 years from 28/05/2018)
For mobile/broadband coverage, prospective occupants are advised to check the Ofcom website:- https://checker.ofcom.org.uk/en-gb/mobile-coverage -
Viewings
-
Strictly through the sole agents Leonards 01482 375212/01482 330777
-
Free sales market appraisal/valuation
-
Thinking of selling your house, or presently on the market and not yet achieved a sale or the level of interest you expected*? Then why not contact Leonards for a free independent market appraisal for the sale of your property? We have many years of experience and a proven track record in the selling of properties throughout the city of Hull and the East Riding of Yorkshire. *Where your property is presently being marketed by another agent, please check you agency agreement for any early termination costs or charges which may apply.












