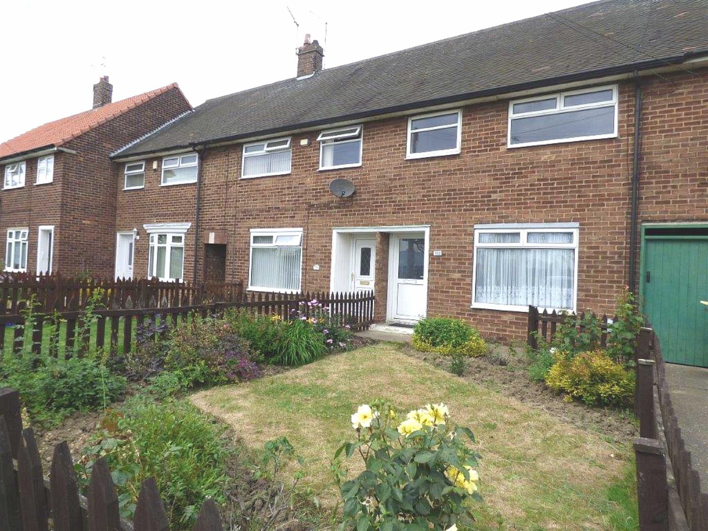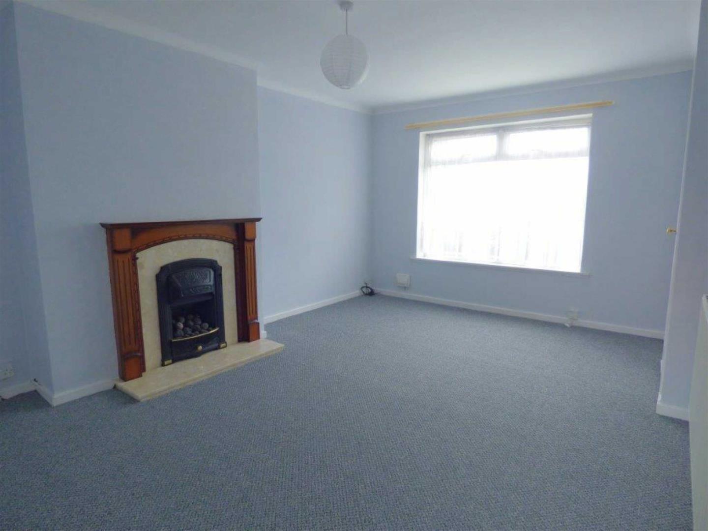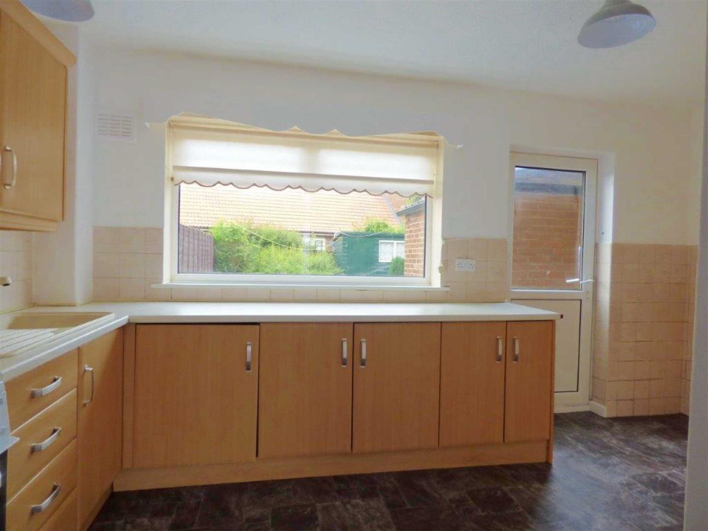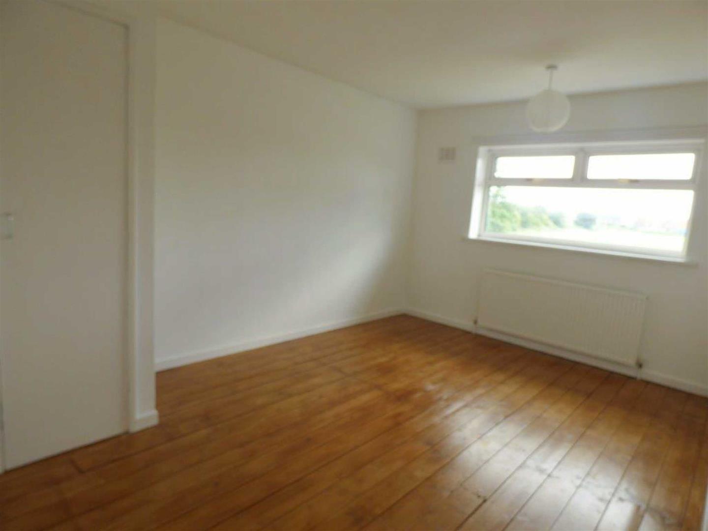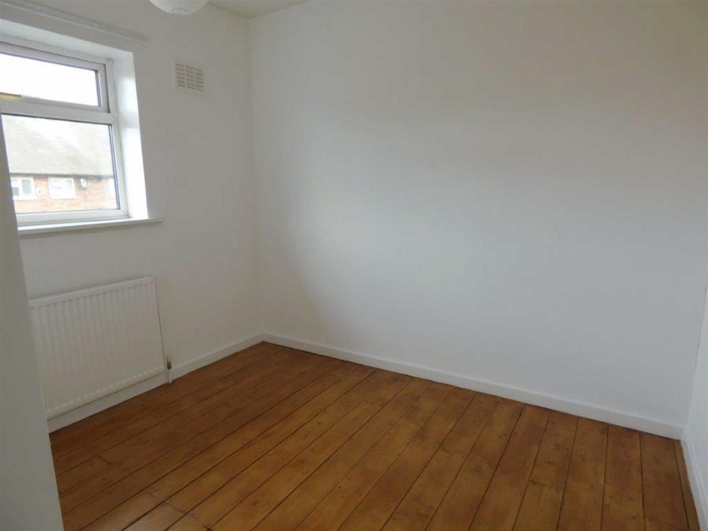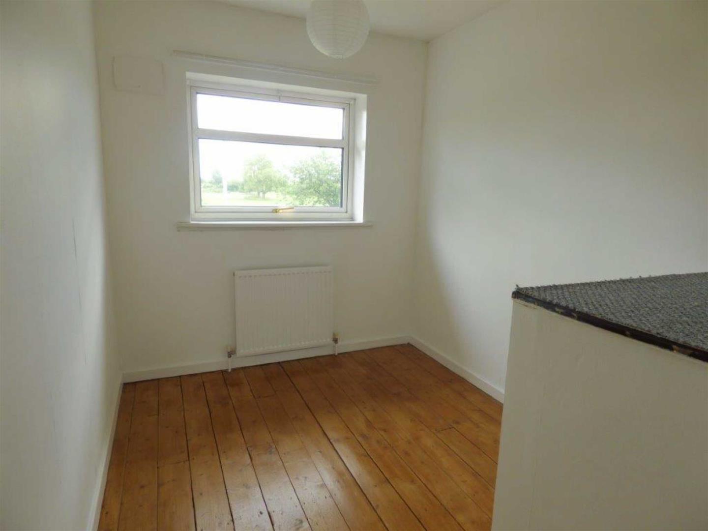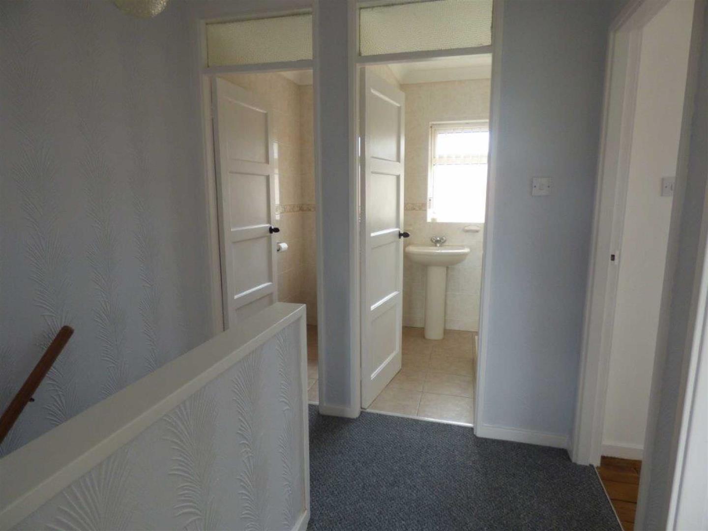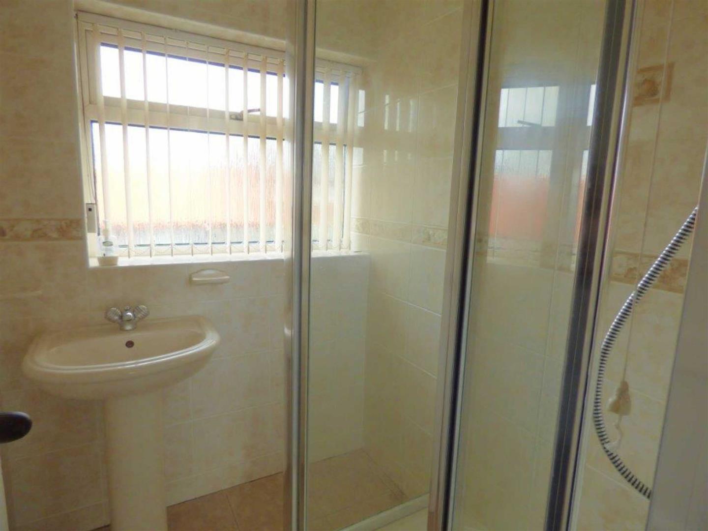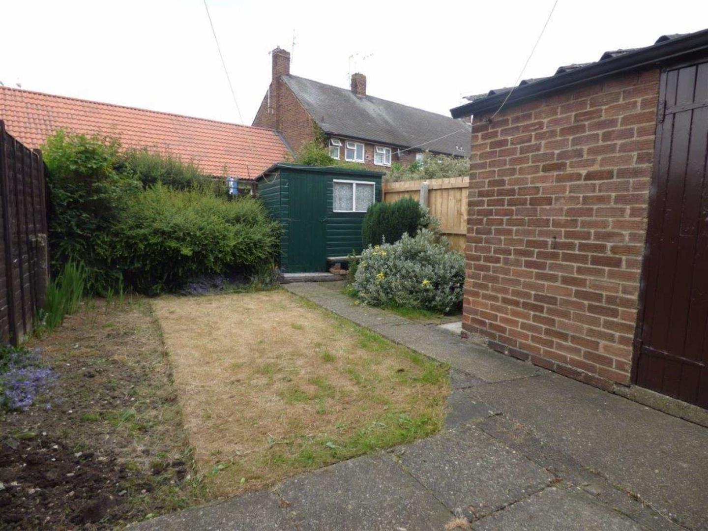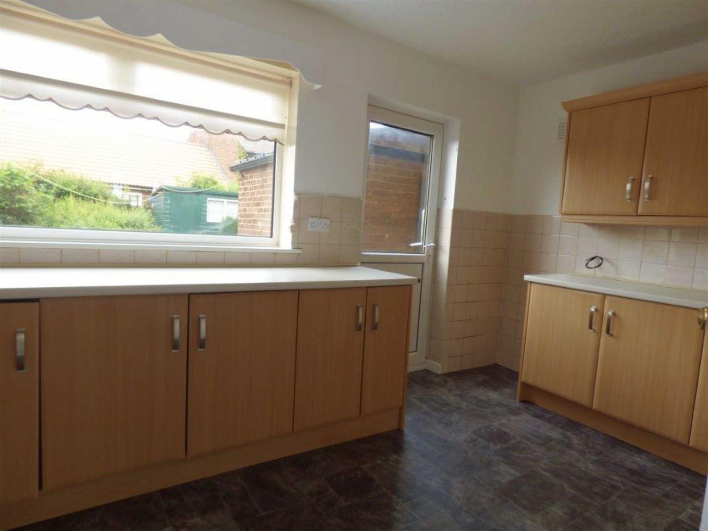Introduction
-
Location
-
Greatfield Estate is within a short driving distance of the Holderness Road shopping area with its variety of local amenities including public transport, local schooling, a park with boating area and play facilities and the Woodford Leisure Centre.
-
Entrance hallway
-
Having staircase to the first floor accommodation, radiator.
-
Sitting room
-
14'11 x 11'7
A lovely bright room having double glazed window to the front elevation. The focal point to this room is the wooden fireplace with marble style back plate and hearth housing the gas coal affect fire. Under stairs meter cupboard that also provides storage, coving and radiator.
-
Kitchen
-
14'11 x 8'1
This room we found to be most practical and workable; which has been fitted with wall and base units with matching work preparation areas over, sink unit with mixer tap, tiling to splashbacks, free standing cooker, plumbing for washing machine, double glazed window to the rear elevation, door gives access into the rear garden.
-
Landing
-
Having doors which lead off into the individual rooms, loft access.
-
Bedroom 1
-
14'4 x 9'9
Double glazed window to the front elevation, polished stripped wood flooring, wardrobe that provides handing and shelving space, radiator.
-
Bedroom 2
-
10'11 reduce to 6'8 x 6'11
Double glazed window to the rear elevation, polished stripped wood flooring, two cupboards one of which housing the gas central heating boiler; the other provides storage, radiator.
-
Bedroom 3
-
9'9 x 8'10
Double glazed window to the front elevation, polished stripped wood flooring, radiator.
-
Shower room
-
Fitted with an independent shower cubicle, pedestal wash hand basin, fully tiled, double glazed window to the rear elevation.
-
Separate wc
-
Low level wc, double glazed window.
-
Outside
-
The gardens to the front elevation has been laid to lawn with plants and shrubs. The gardens to the rear has also been laid to lawn with plants and shrubs, paved patio, brick built shed with two doors, a wooden shed, side gate gives access to the shared passage.
-
Outgoings
-
From Internet enquiries with the Valuation Office Website the property has been placed in Band A for Council Tax purposes, Local Authority Reference number 00380001032204. Prospective tenants should check this information before making any commitment to take up references or a lease of the property.
-
Viewings
-
Strictly through the sole agents Leonard (01482) 375212/330777
-
Services
-
The mains services of water, gas and electric are connected.
For mobile/broadband coverage, prospective occupants are advised to check the Ofcom website:- https://checker.ofcom.org.uk/en-gb/mobile-coverage -
Energy performance certificate
-
The current energy rating on the property is D
-
References & security bond
-
Interested parties should contact the agents office for a referencing pack, which will detail the procedure for making an application to be considered as a tenant for the property. On receipt of the application form a holding deposit equivalent to one weeks rent (£173.07) will be required. This amount will be deducted from the first monthâs rent due on the tenancy start date. The security bond required for the property is £865.38 which will be payable on the tenancy start date together with the first month's rent of £750. The deposit will be registered with the Tenant Deposit Scheme. (TDS).

