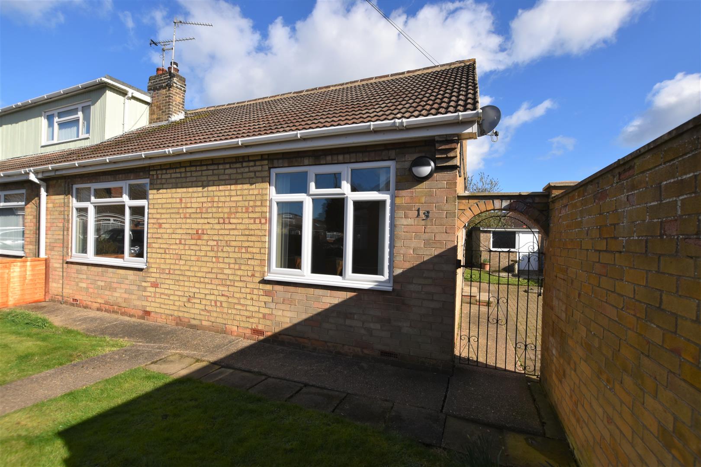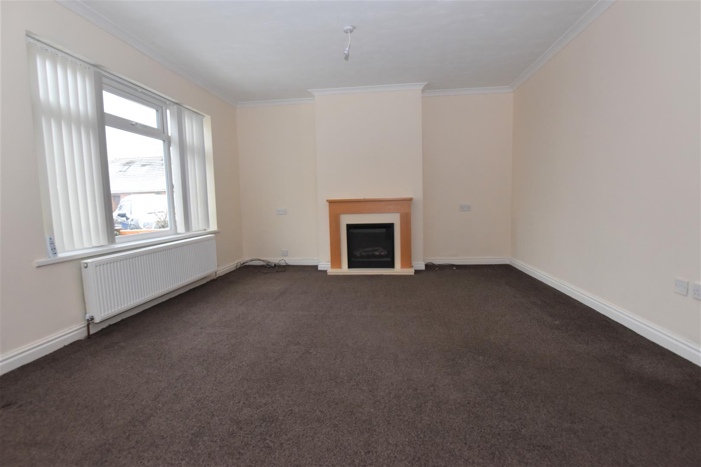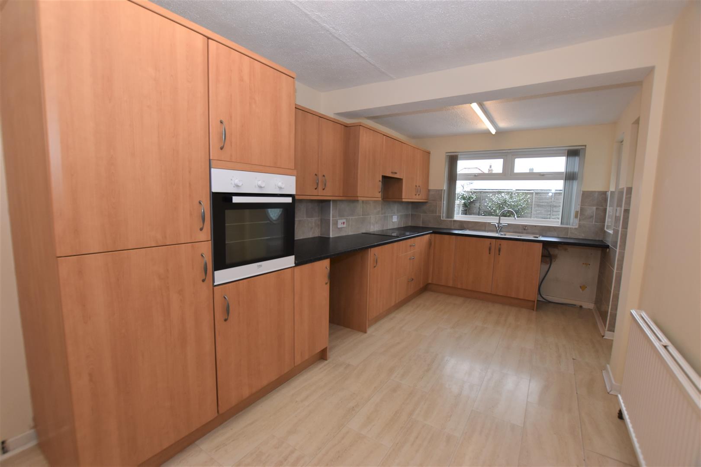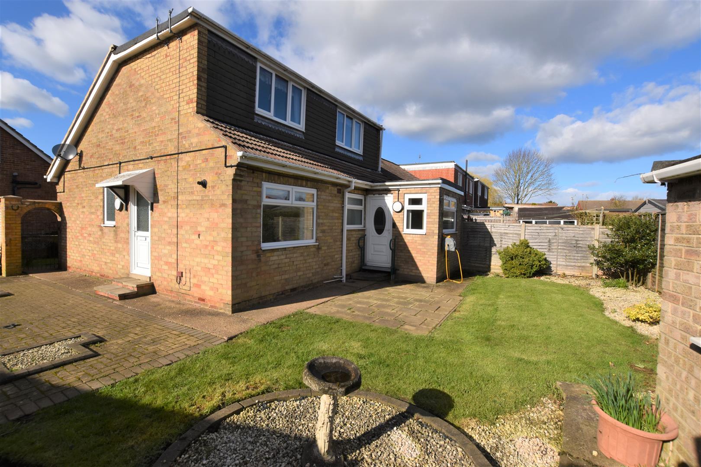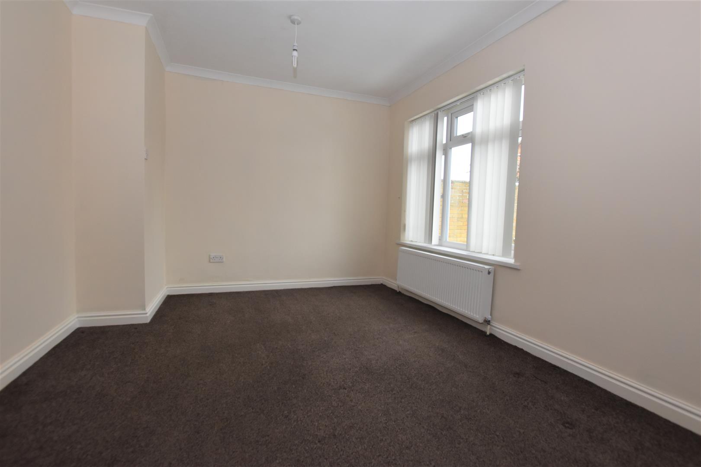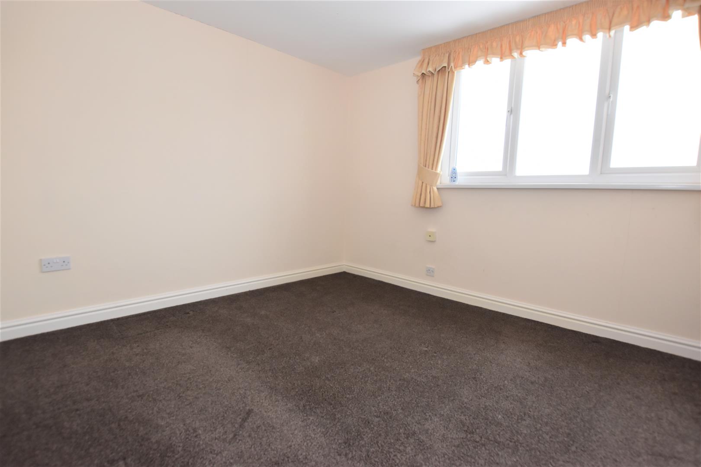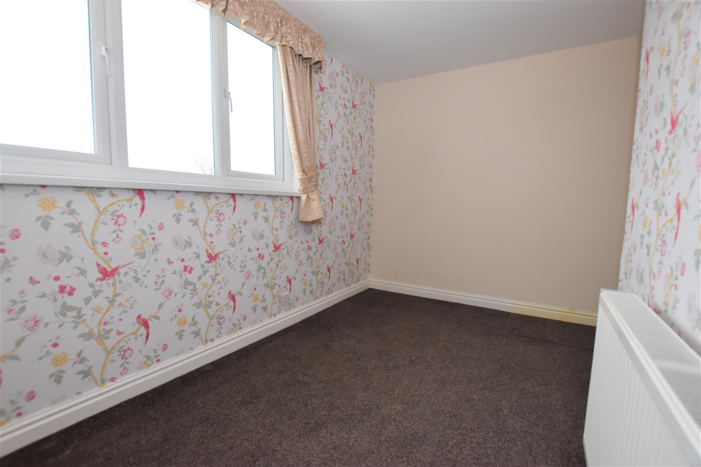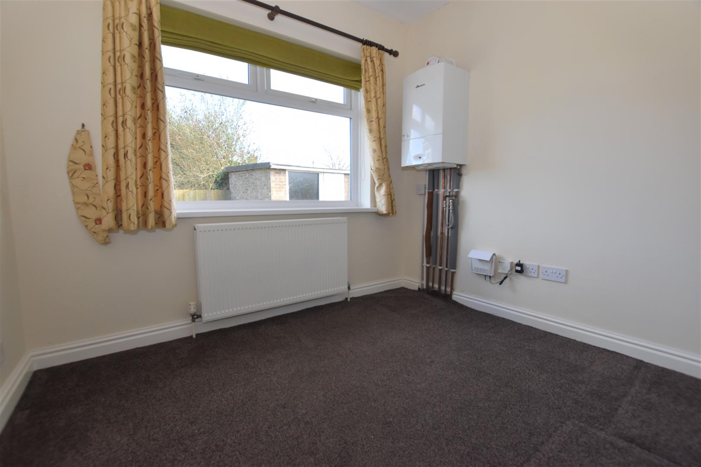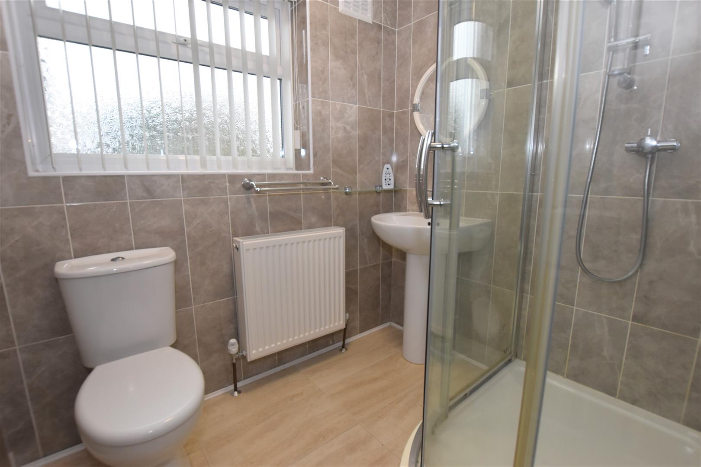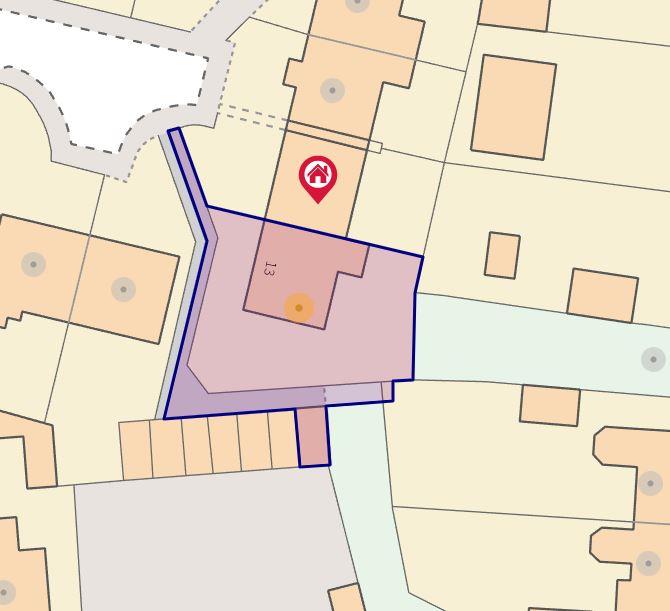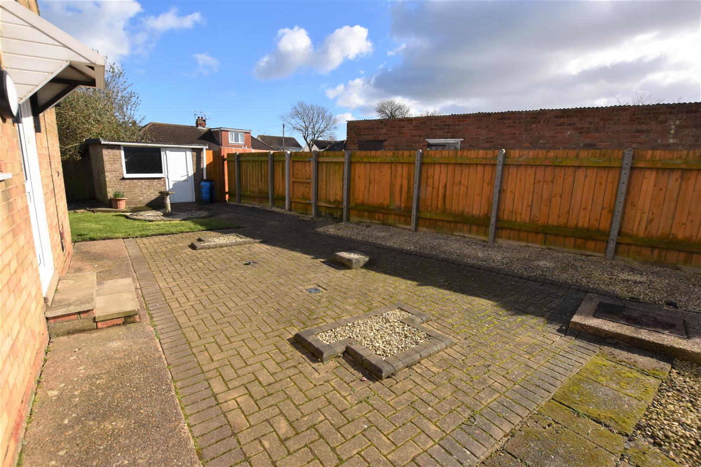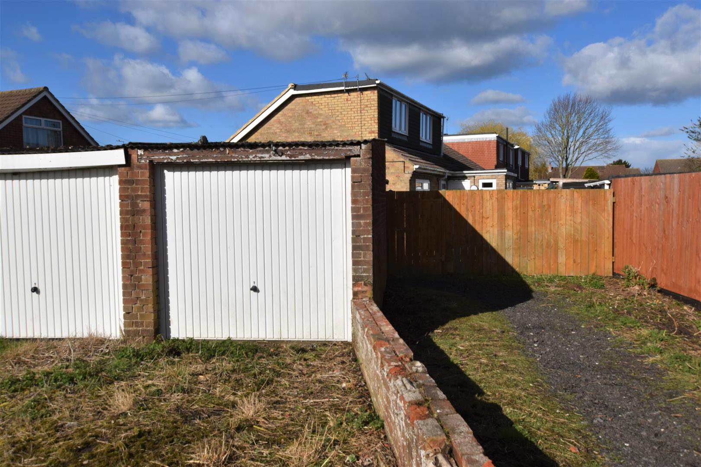Introduction
Semi detached dormer bungalow, cul de sac position close to the village school. The accommodation comprises:- Entrance hall, ground floor bedroom or study, lounge with dining area, kitchen and ground floor shower room. To the first floor can be found two further bedrooms. Gardens to the front, side and rear. Garage in a block. Gas central heating system and double glazing. Bond £980.76. Viewing via Leonards.
-
Location
-
Bilton is situated just outside Hull's north eastern boundary approximately five miles from the City Centre. The village has a local primary school, church and Asda superstore and secondary schooling is available in the nearby village of Preston and the City of Hull. Other shops and amenities can be found on Holderness Road which also offers good road access to the Hull City Centre and via Mount Pleasant to the A63/M62 motorway network.
-
Ground floor
-
-
Entrance
-
Enter via a double glazed door into the hall.
-
Entrance hall
-
Single radiator. Stairs to first floor accommodation. A double glazed window to the side. Meter cupboard. Internal doors leading into the bedroom, lounge diner, kitchen and shower room.
-
Bedroom three or study
-
2.160m x 2.695m (7'1" x 8'10")
A double glazed window to the rear. Radiator. Wall mounted gas fired central heating boiler.
-
Lounge with dining area
-
4.640m x 3.947m + 2.713m x 3.130m (15'2" x 12'11"
Storage cupboard. Wooden feature fire surround with back plate and hearth and an electric fire. Two radiators. Coving to the ceiling. Two double glazed windows to the front aspect.
-
Shower room
-
2.037m x 1.661m (6'8" x 5'5")
A double glazed window to the rear aspect. Pedestal wash hand basin with mixer tap, shower cubicle with plumbed in shower and low level flush WC. Radiator and tiled walls.
-
Kitchen
-
2.707m x 5.289m (8'10" x 17'4")
Fitted with a good range of base, wall and drawer units with contrasting work surfaces. Stainless steel sink with mixer tap. electric hob with a built in electric oven. Extractor over. Appliances include a fridge freezer, double glazed window to the rear aspect. A double glazed door to the side leading outside. Further double glazed window to the side and radiator.
-
First floor landing
-
Doors leading into two bedrooms.
-
Bedroom one
-
3.687m max x 3.077m (12'1" max x 10'1")
A double glazed window to the rear and radiator.
-
Bedroom two
-
3.856m + recess x 1.936m (12'7" + recess x 6'4")
A double glazed window to the rear. Radiator and storage cupboard.
-
Outside
-
The bungalow is sited on a good size plot with garden areas to the front, side and rear with brick built storage shed. There is a single garage which is offset from the property in a block of other garages.
-
Energy performance certificate
-
The current energy rating on the property is D(66).
-
Mortgage advice
-
UK Moneyman Limited is now Leonards preferred partner to offer independent mortgage advice for the purchase of this or any other residential property. As a reputable Licensed credit broker, UK Moneyman will carry out a comprehensive search of a wide range of mortgage offers tailored to suit your particular circumstances, with the aim of saving you both time and money. Customers will receive a free mortgage appointment with a qualified Advisor. Written quotations on request. Call us today on 01482 375212 or visit our website to arrange your free, no obligation mortgage appointment. We may receive a fee if you use UK Moneyman Limitedâs services. Your home is at risk if you do not keep up repayments on a mortgage or other loan secured on it.
-
References & security bond
-
Interested parties should contact the agents office for a referencing pack, which will detail the procedure for making an application to be considered as a tenant for the property. On receipt of the application form a holding deposit equivalent to one weeks rent (£196.15) will be required. This amount will be deducted from the first monthâs rent due on the tenancy start date. The security bond required for the property is £980.76 which will be payable on the tenancy start date together with the first month's rent of £850. The deposit will be registered with the Tenant Deposit Scheme. (TDS).
-
Services
-
The mains services of water, gas and electric are connected.
-
Tenant outgoings
-
From internet enquiries with the Valuation Office website the property has been placed in Band B for Council Tax purposes. Local Authority Reference Number BIL045013000. Prospective tenants should check this information before making any commitment to take up a tenancy of the property.
-
Tenure
-
The tenure of this property is Freehold.
-
Viewings
-
Strictly through the sole agents Leonards 01482 375212/01482 330777
-
Free lettings market appraisal/valuation
-
Thinking of letting your house, or not achieving the interest you expected on your property currently on the market? Then contact Leonards who have great success in the letting of properties throughout Hull and the East Riding of Yorkshire.

