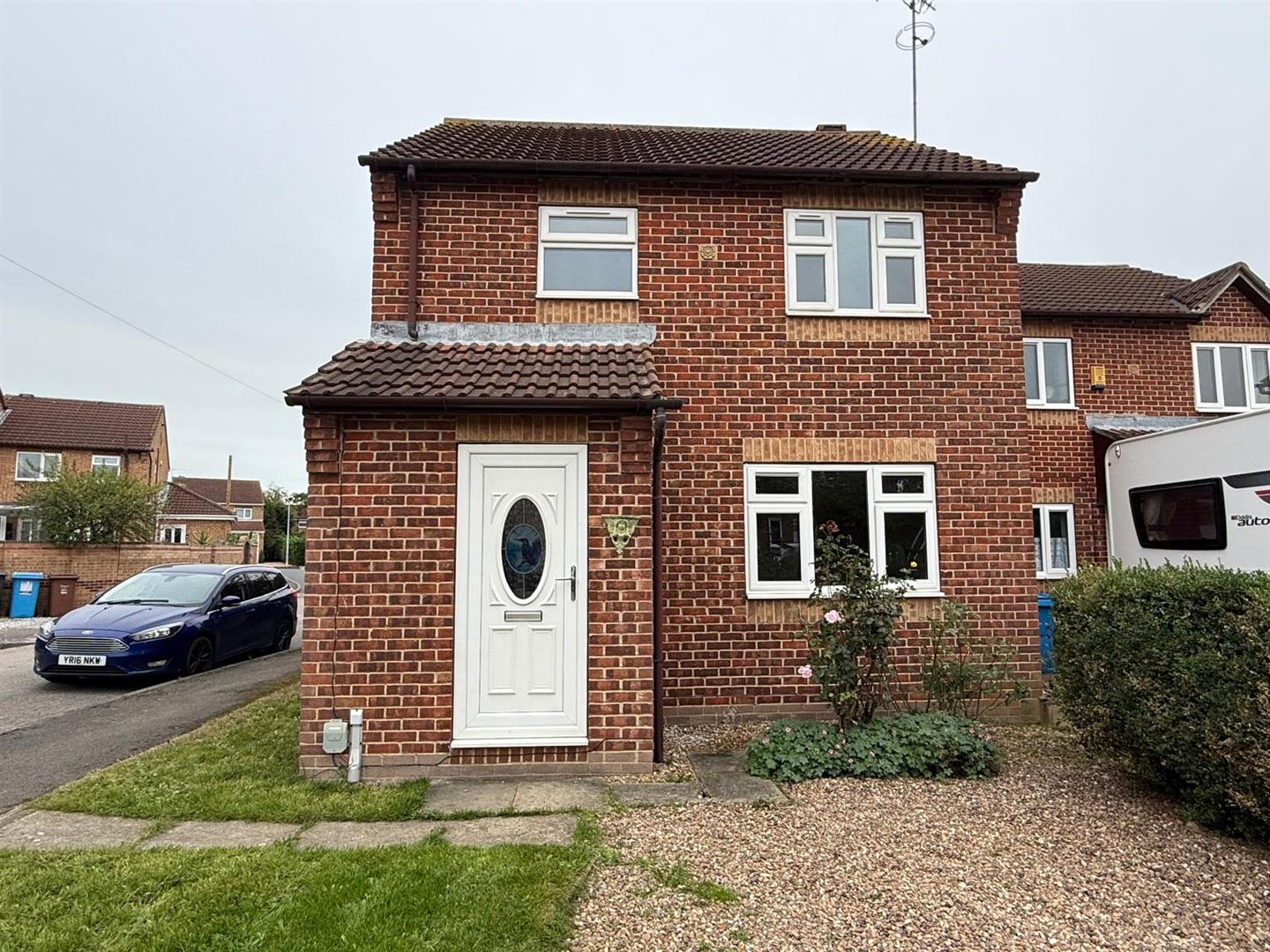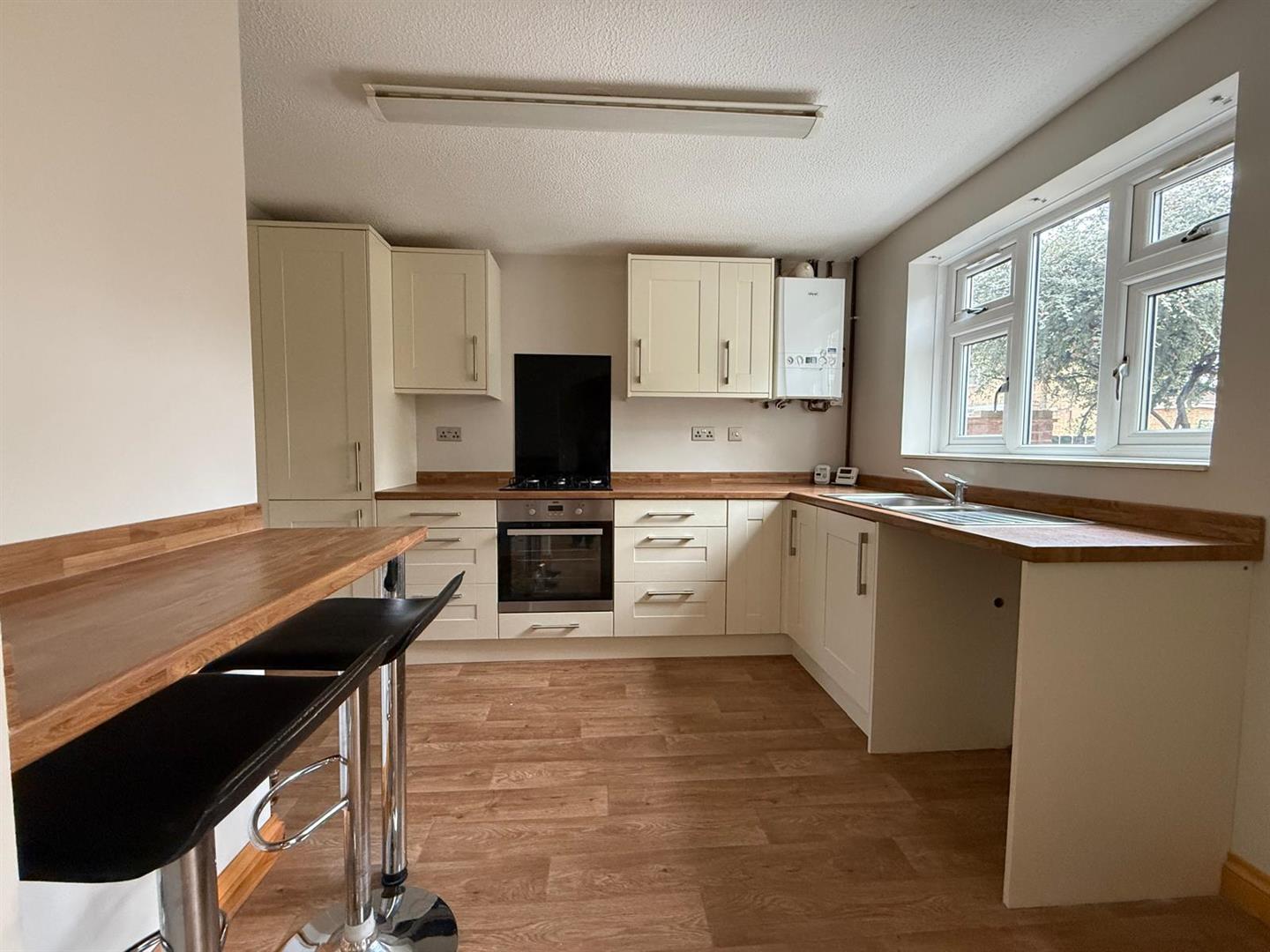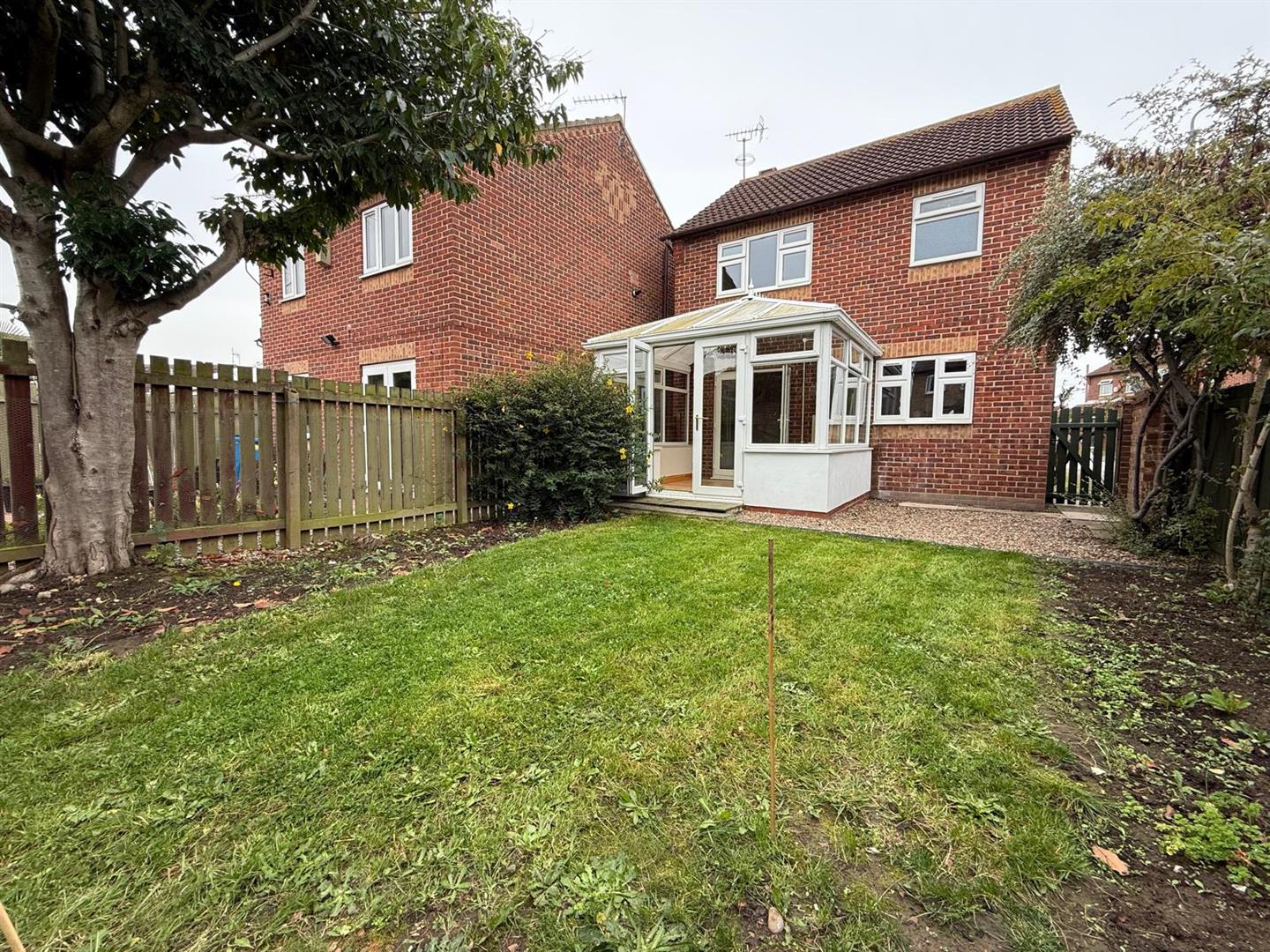Introduction
Three bedroom detached house, located within a short commute of the Kingswood retail park. The well presented accommodation comprises:- Entrance hall, lounge, kitchen, dining area, conservatory, first floor, three bedrooms and bathroom. Gardens with parking to the front. Gas central heating system and double glazing. Deposit £1096.15
-
Location
-
Located to North of the city centre the property is well placed for access to local schooling and within a short commute of the Kingswood retail park. Accessed via Kesteven Way and Kingsbury Way, the property occupies a cul de sac position.
-
Entrance
-
Main front entrance door provides access into the property.
-
Entrance hall
-
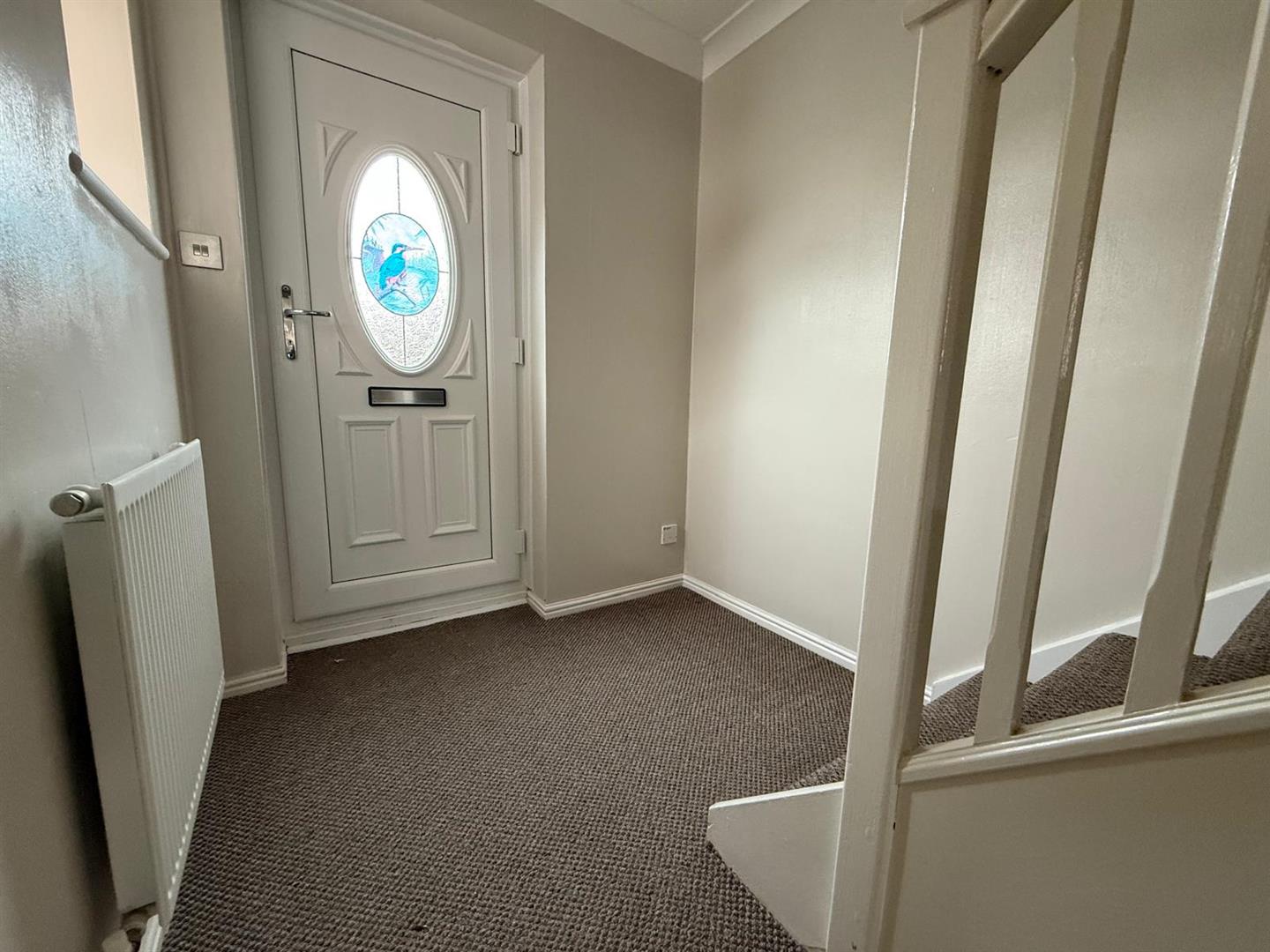
Stairs lead off to the first floor accommodation with under stairs cupboard. Window to the side elevation and radiator.
-
Lounge
-
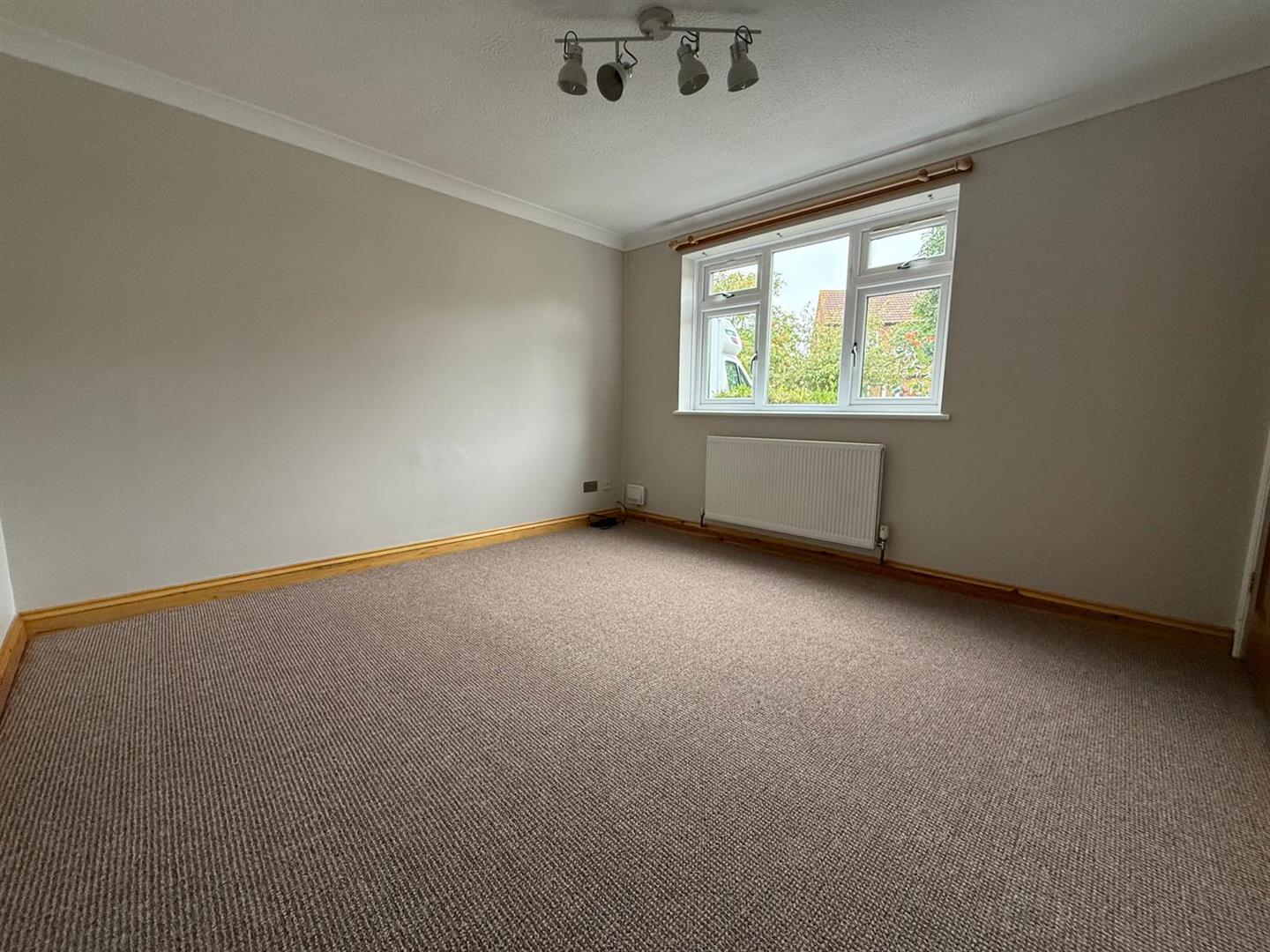 3.537m x 3.436m (11'7" x 11'3")
3.537m x 3.436m (11'7" x 11'3")Window to the front elevation and radiator.
-
Kitchen
-
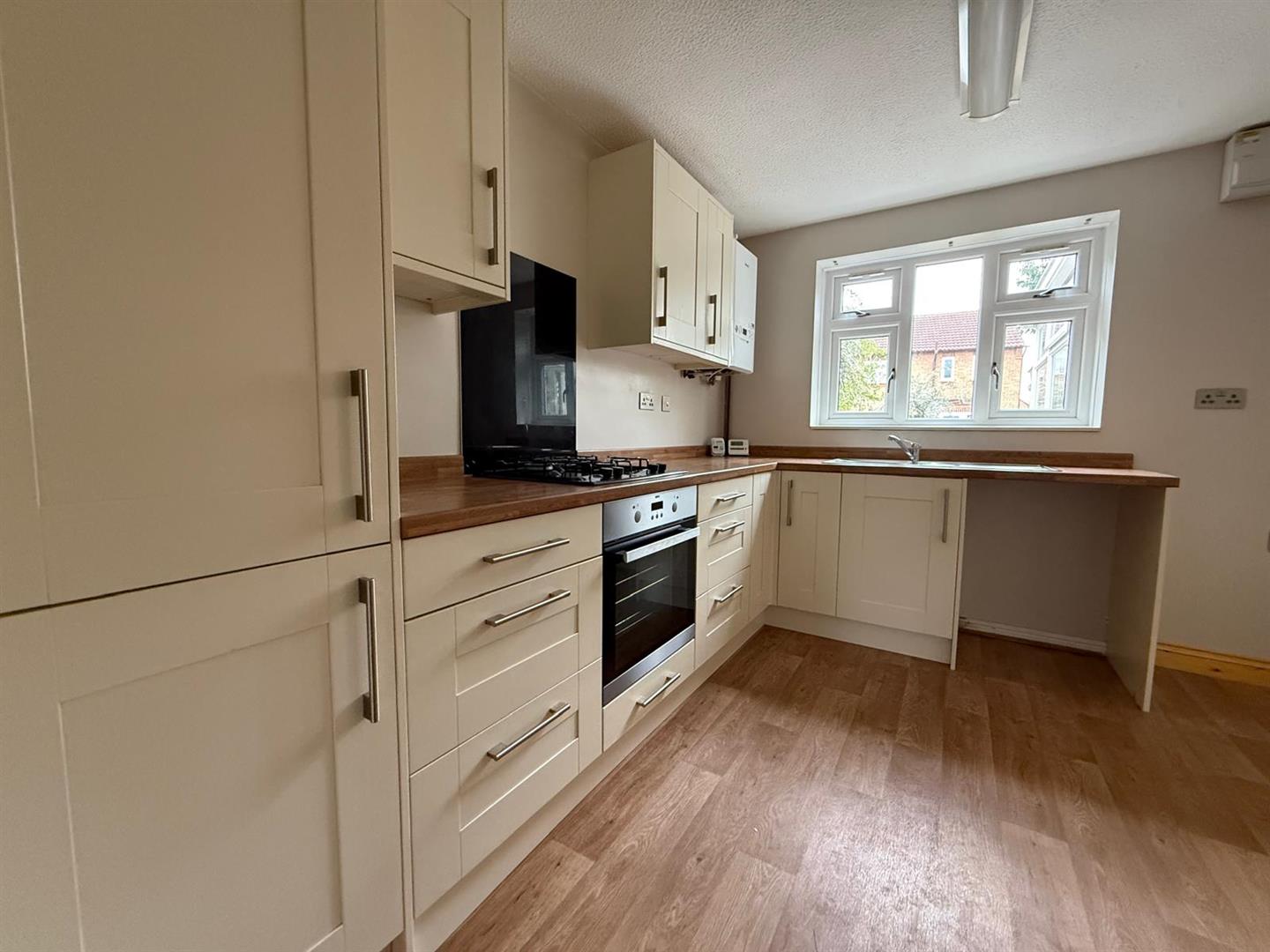 2.806m x 3.320m max (9'2" x 10'10" max)
2.806m x 3.320m max (9'2" x 10'10" max)Fitted with a modern range of base and wall units, work surfaces with single drainer sink unit. Appliances of electric oven and gas hob with space for washing machine and fridge/freezer. Window to the rear elevation, wooden effect flooring, small breakfast bar and radiator. Wall mounted gas fired central heating boiler. Access into:
-
Dining area
-
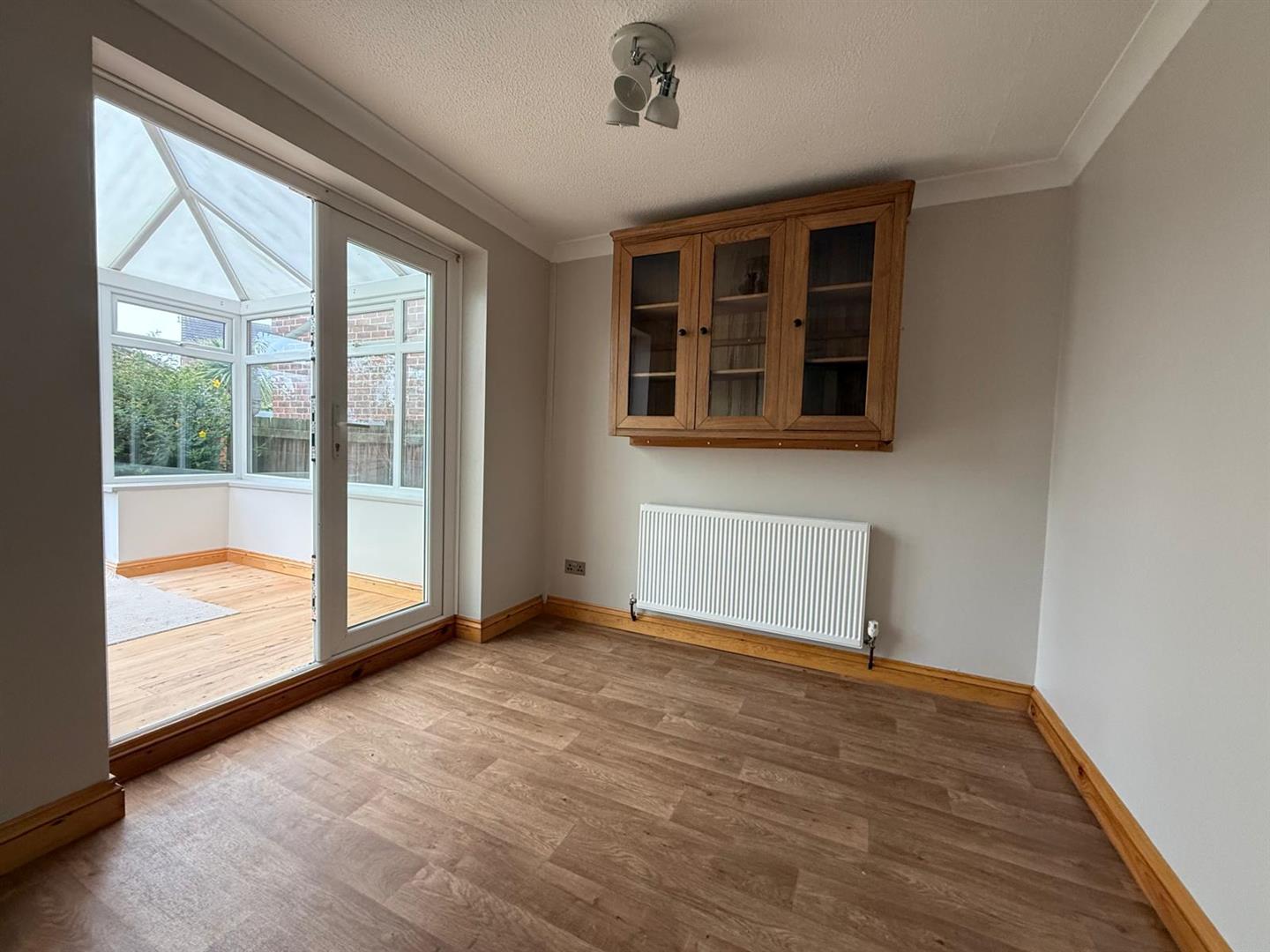 2.510m x 2.580m (8'2" x 8'5")
2.510m x 2.580m (8'2" x 8'5")Wooden effect flooring, wall unit, radiator and access doors into:
-
Conservatory
-
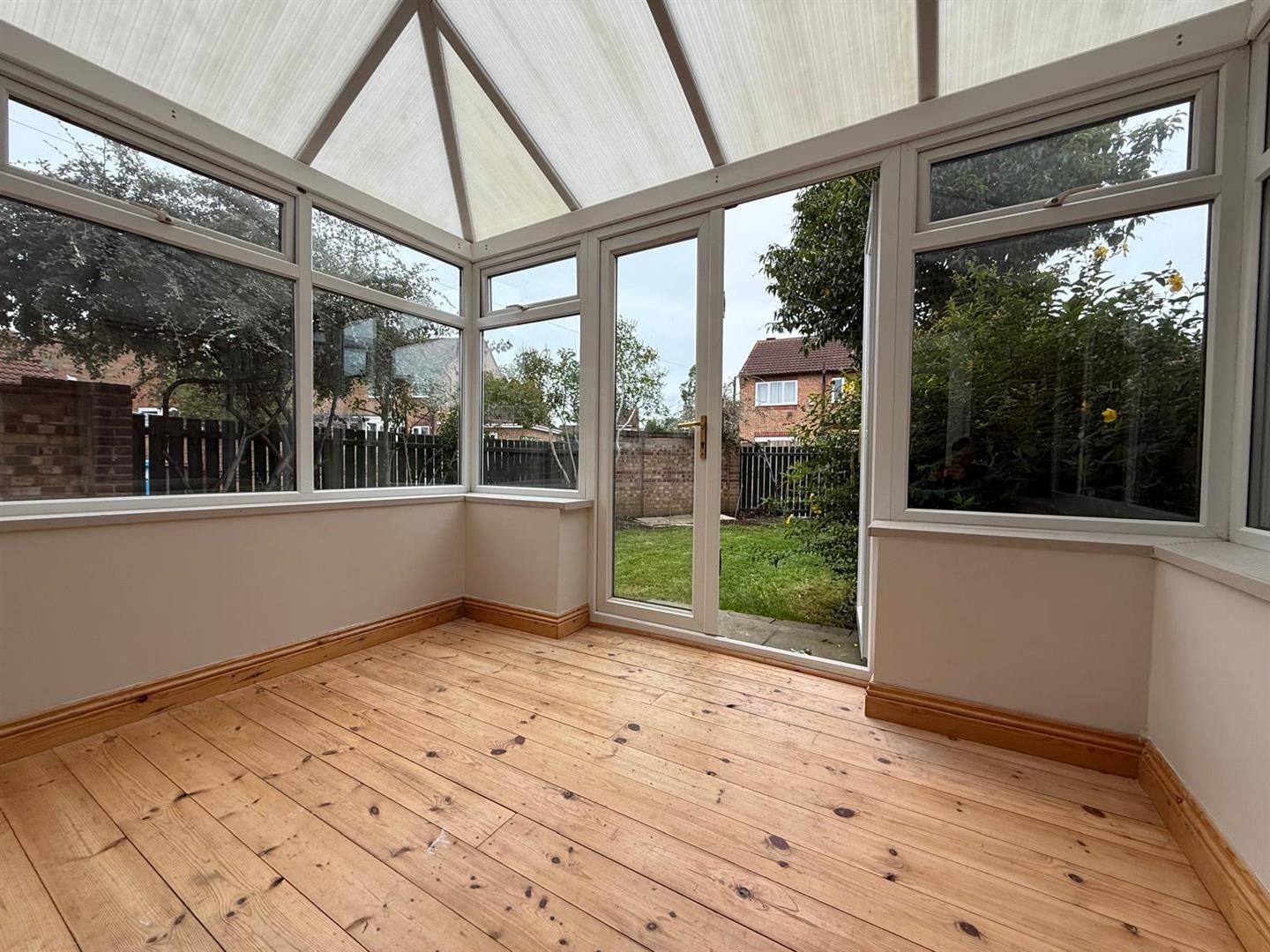 2.861m x 2.676m (9'4" x 8'9")
2.861m x 2.676m (9'4" x 8'9")Overlooking the rear garden with windows and rear access doors.
-
First floor landing
-
Access to roof void, window to the side elevation and doors to all rooms off.
-
Bedroom one
-
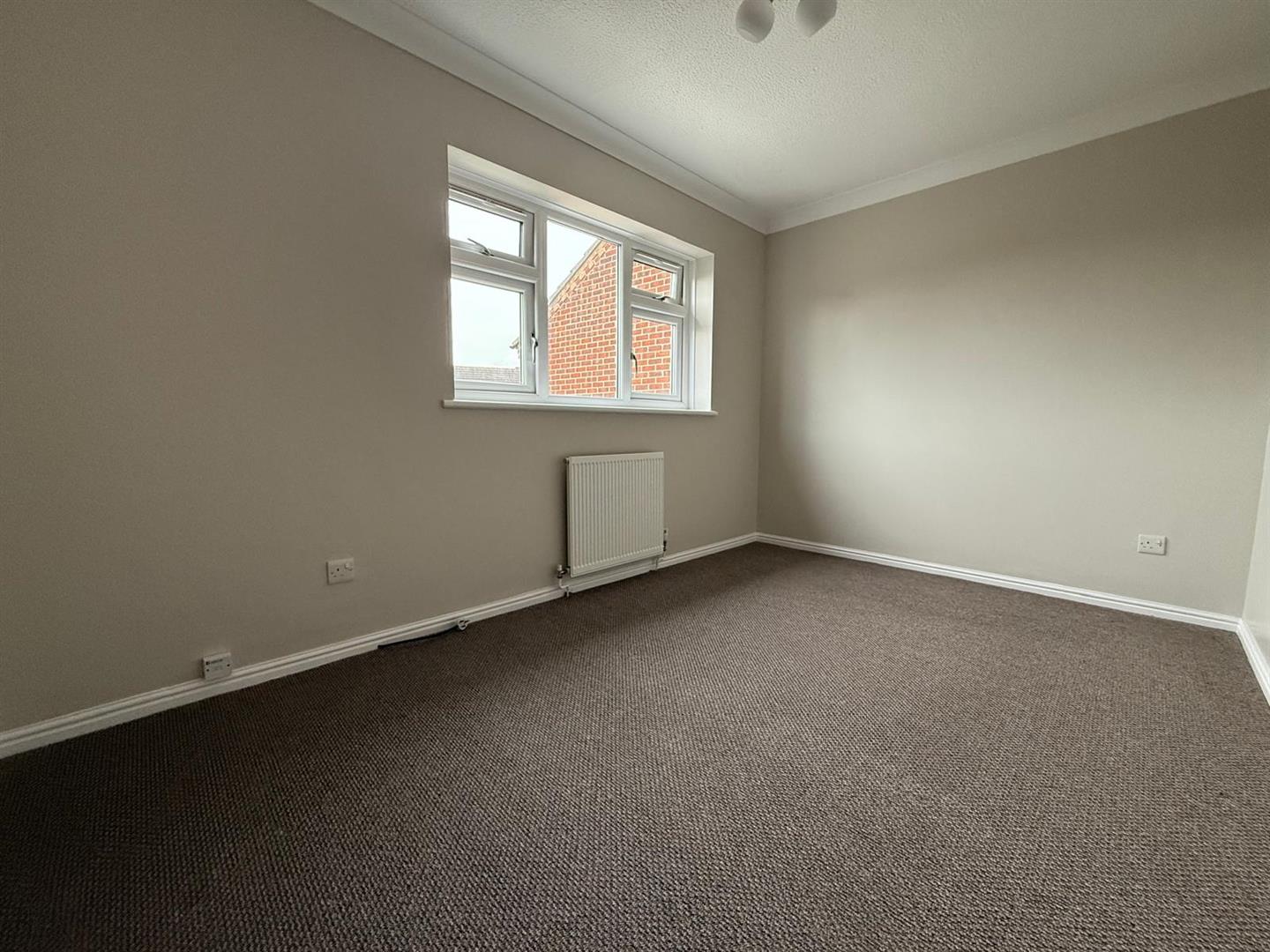 3.707m x 2.393m (12'1" x 7'10")
3.707m x 2.393m (12'1" x 7'10")Window to the rear elevation and radiator.
-
Bedroom two
-
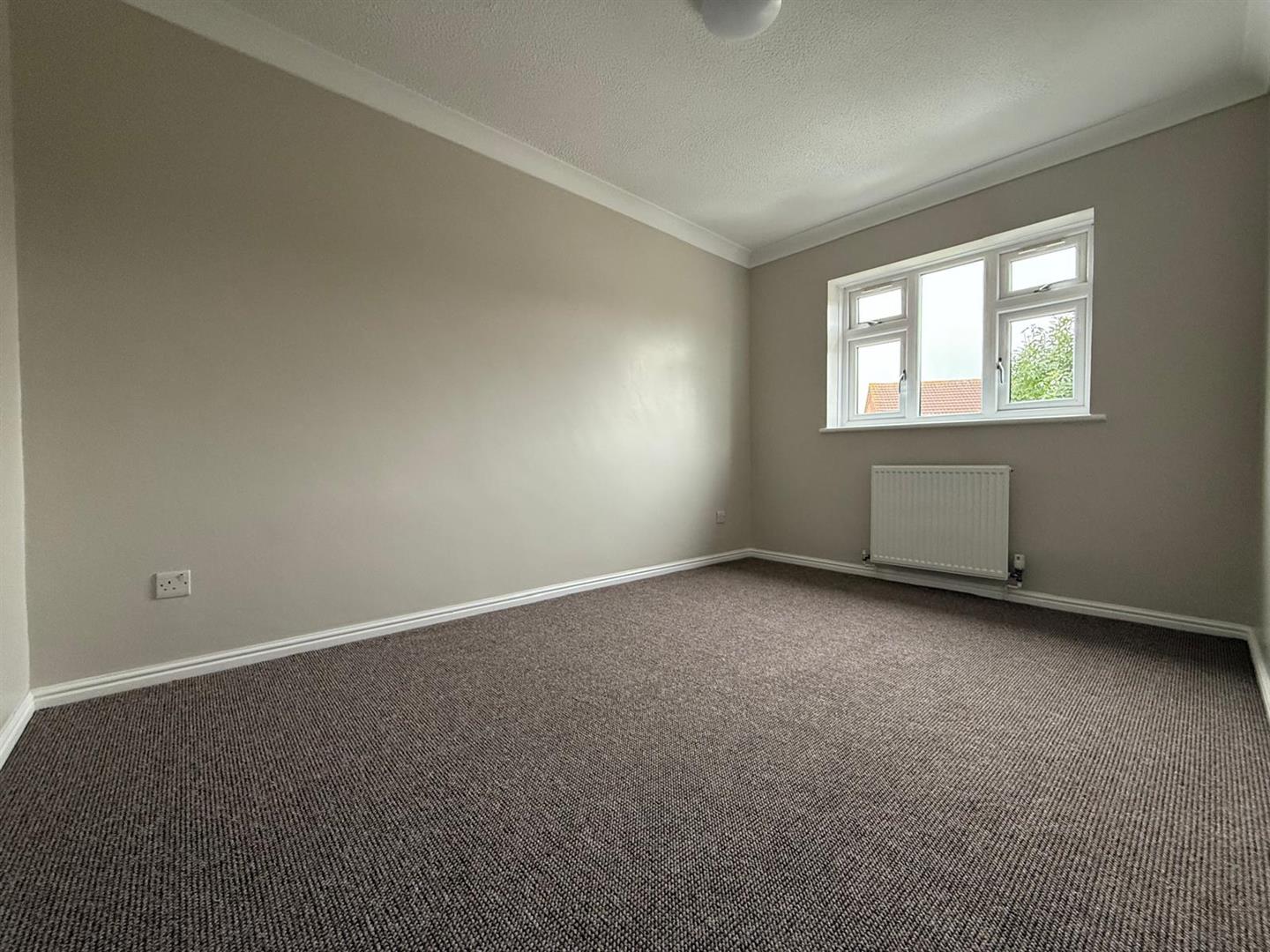 2.489m x 3.649m (8'1" x 11'11")
2.489m x 3.649m (8'1" x 11'11")Window to the front elevation and radiator.
-
Bedroom three
-
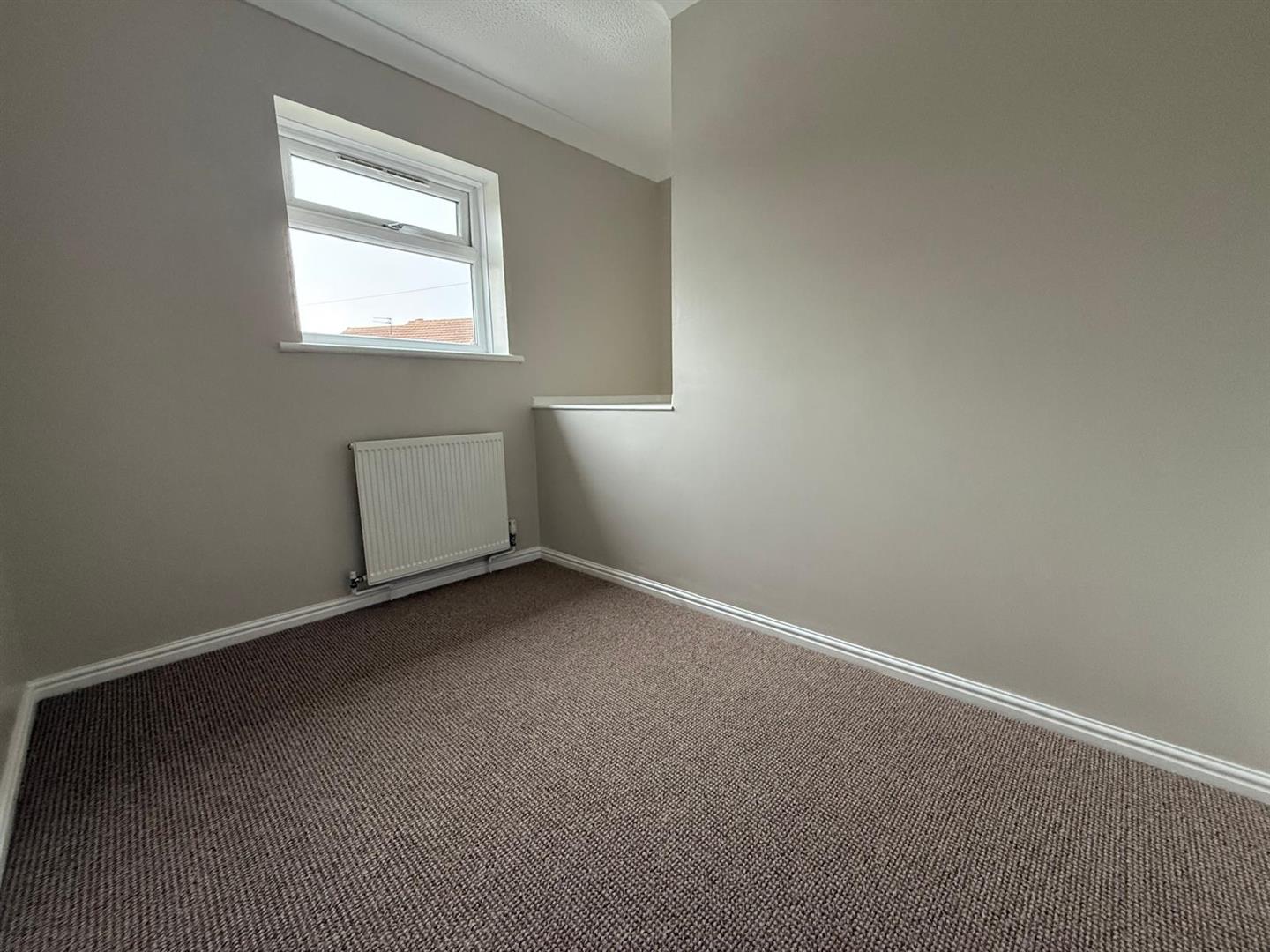 1.85m x 2.67m + recess for bulkhead (6'1" x 8'9" +
1.85m x 2.67m + recess for bulkhead (6'1" x 8'9" +Window to the front elevation, radiator and stairs bulkhead.
-
Bathroom
-
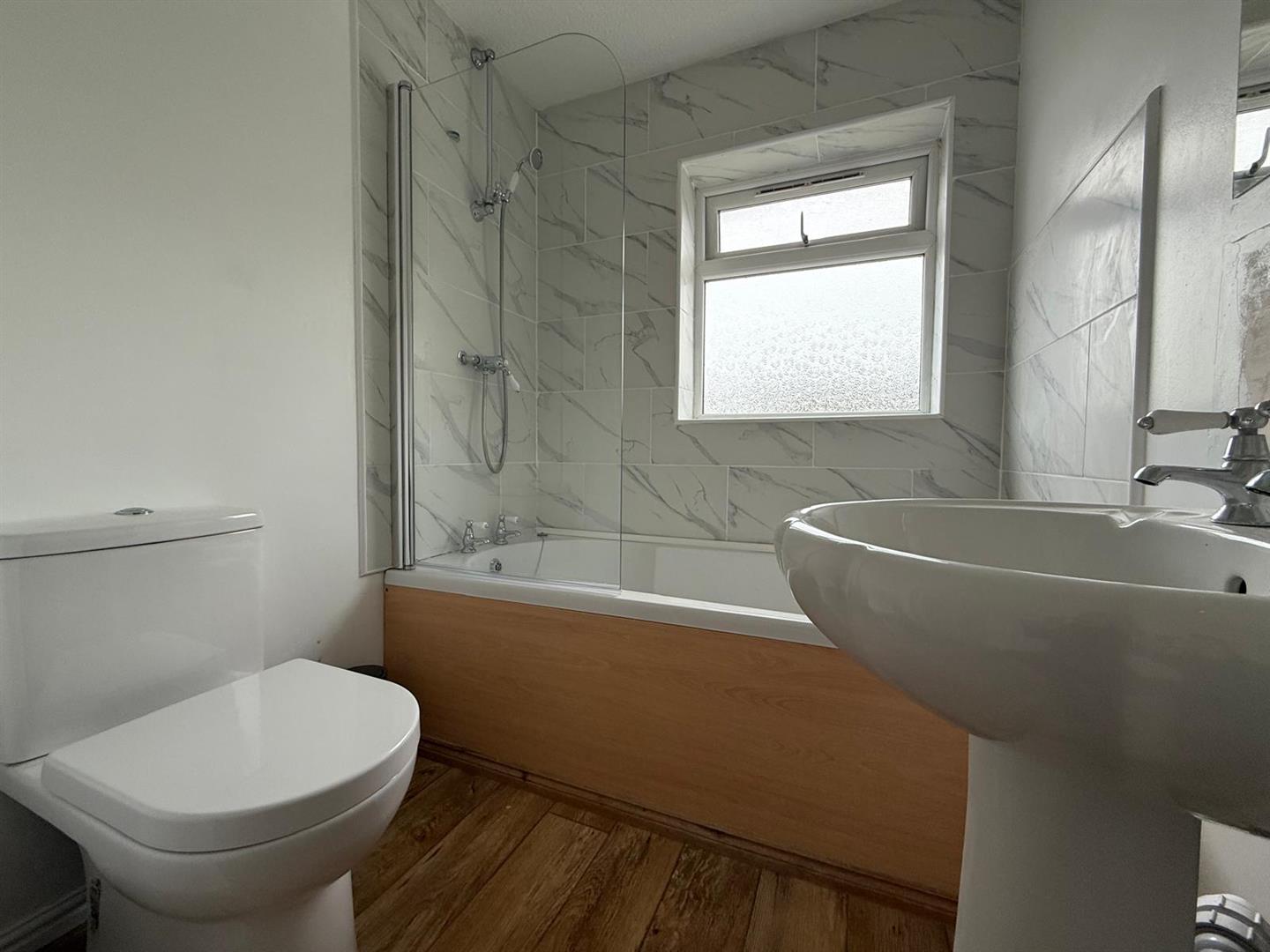 1.698m x 2.395m (5'6" x 7'10")
1.698m x 2.395m (5'6" x 7'10")Fitted with a suite of bath with mains plumbed shower over with screen, wash hand basin and WC. Part tiled walls, radiator, store cupboard, window to the rear elevation and wooden effect flooring.
-
Outside
-
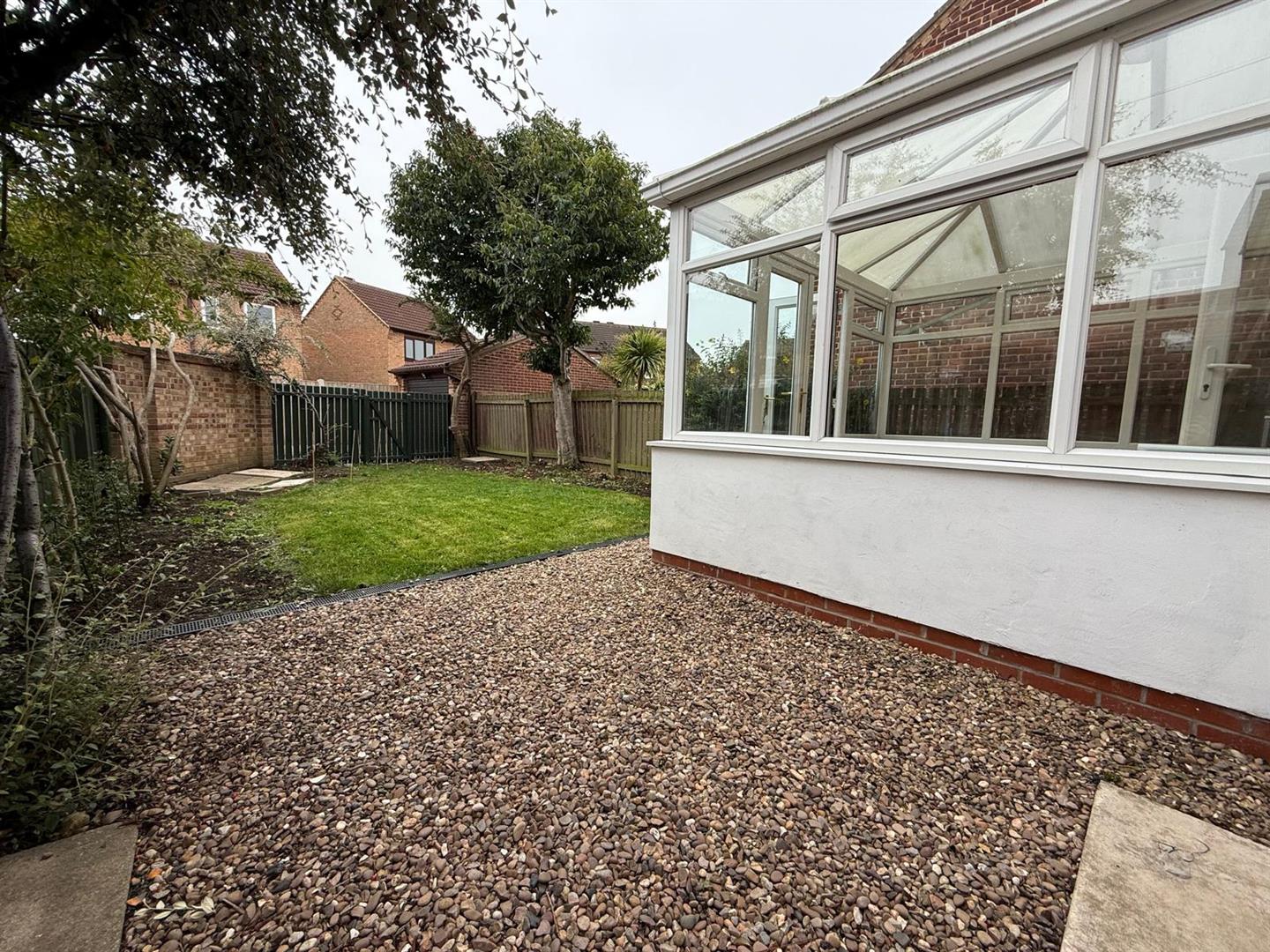
The property has garden areas to the front and rear. There is off road parking to the front. The rear garden is enclosed.
-
Energy performance certificate
-
The current energy rating on the property is D (62).
-
References & security bond
-
Interested parties should contact the agents office for a referencing pack, which will detail the procedure for making an application to be considered as a tenant for the property. On receipt of the application form a holding deposit equivalent to one weeks rent (£219.23) will be required. This amount will be deducted from the first monthâs rent due on the tenancy start date. The security bond required for the property is £1096.15 which will be payable on the tenancy start date together with the first month's rent of £950. The deposit will be registered with the Tenant Deposit Scheme. (TDS).
-
Tenure
-
The tenure of this property is Freehold.
-
Free lettings market appraisal/valuation
-
Thinking of letting your house, or not achieving the interest you expected on your property currently on the market? Then contact Leonards who have great success in the letting of properties throughout Hull and the East Riding of Yorkshire.
-
Services
-
The mains services of water, gas and electric are connected. None of the services or appliances including boilers, fires and any room heaters have been tested.
For mobile/broadband coverage, prospective occupants are advised to check the Ofcom website:- https://checker.ofcom.org.uk/en-gb/mobile-coverage -
Tenant outgoings
-
From internet enquiries with the Valuation Office website the property has been placed in Band for Council Tax purposes. Local Authority Reference Number 00300189000103. Prospective tenants should check this information before making any commitment to take up a tenancy of the property.

