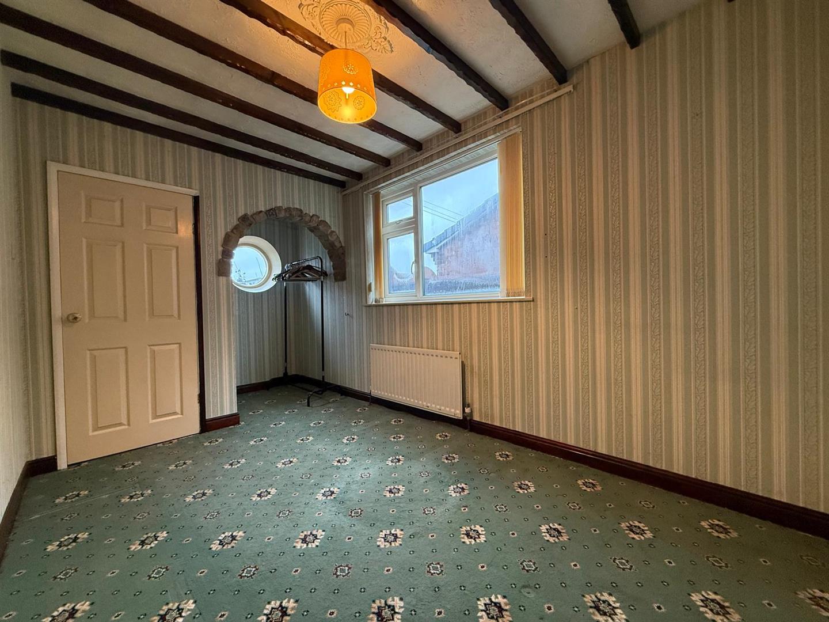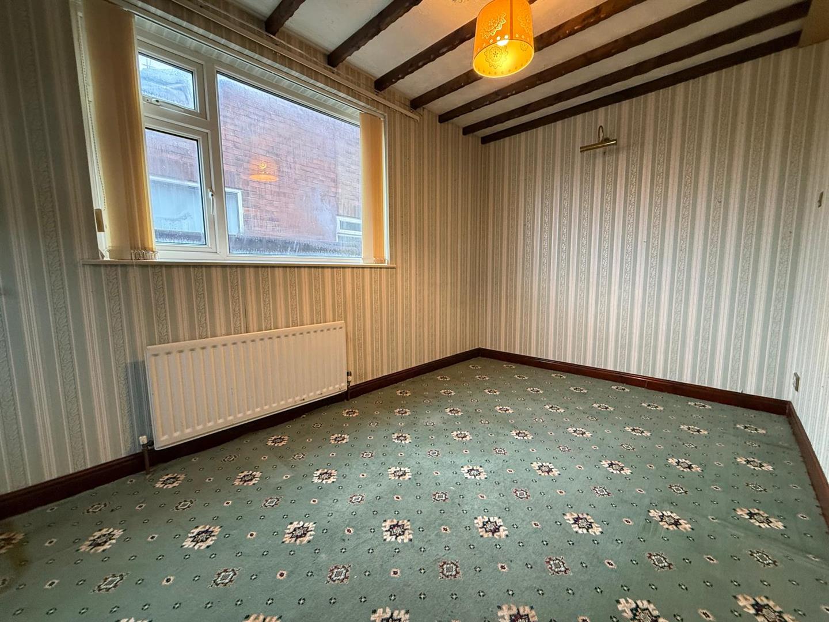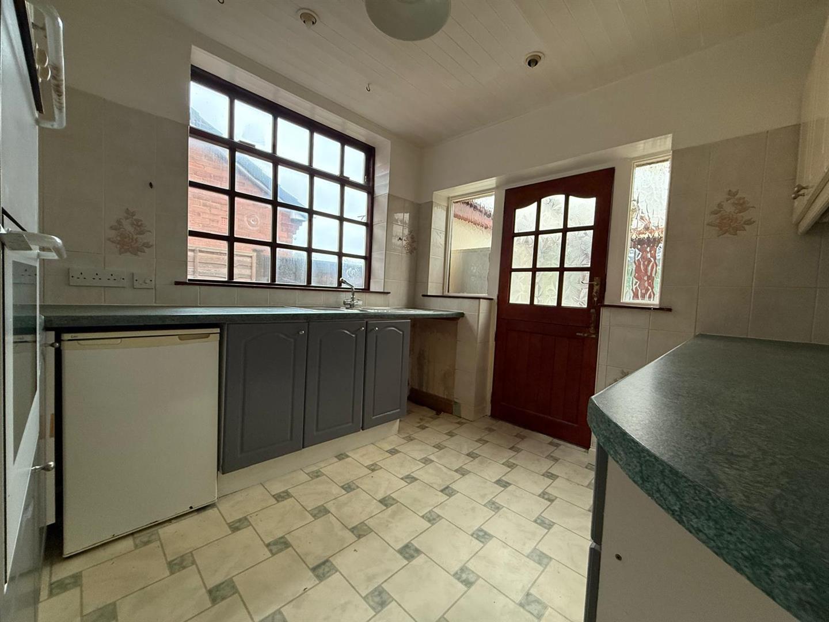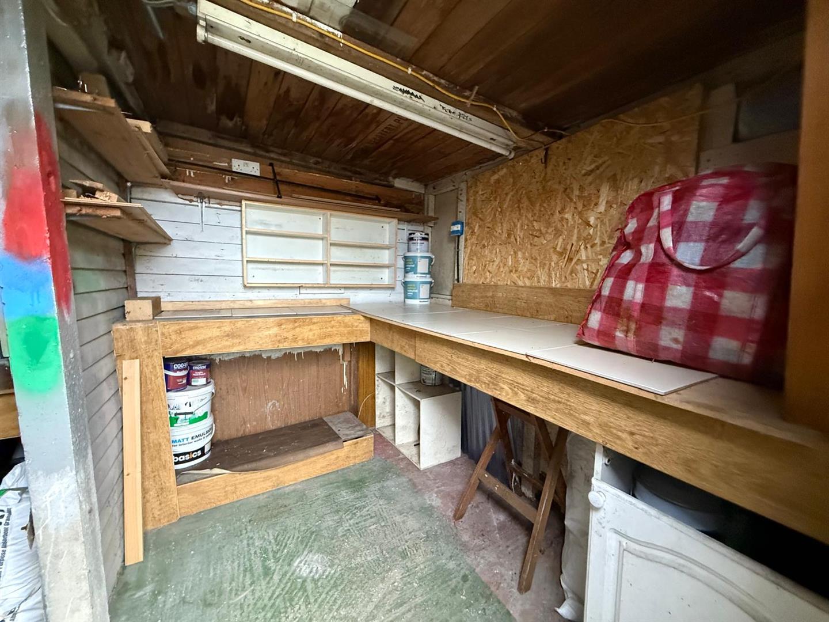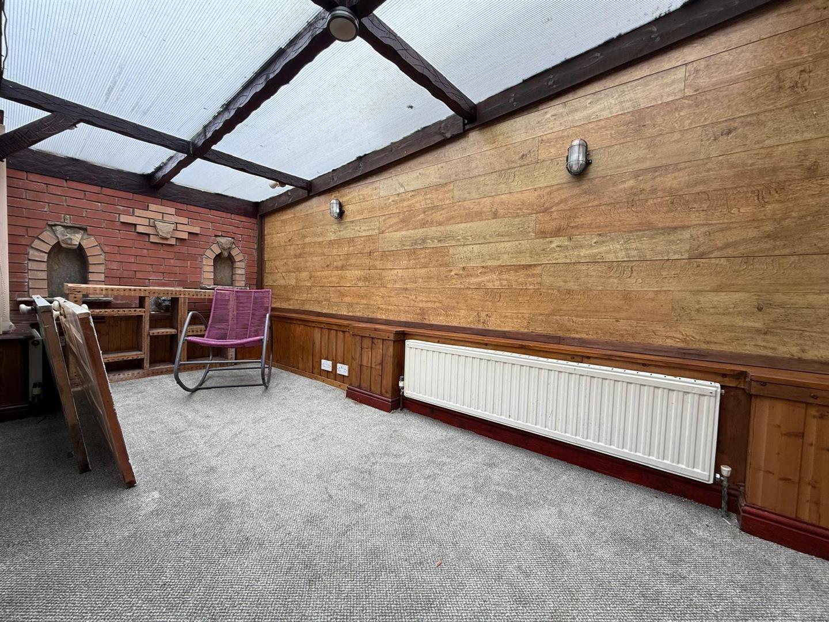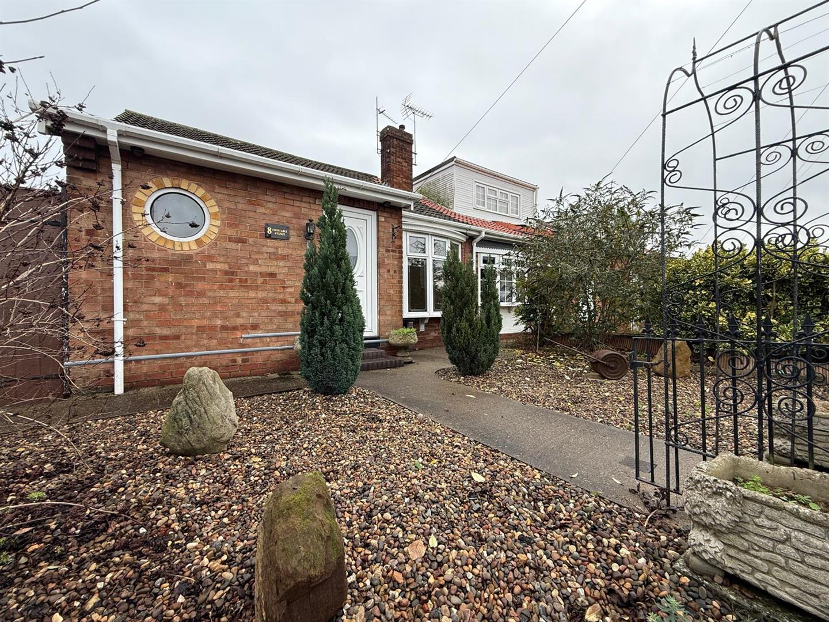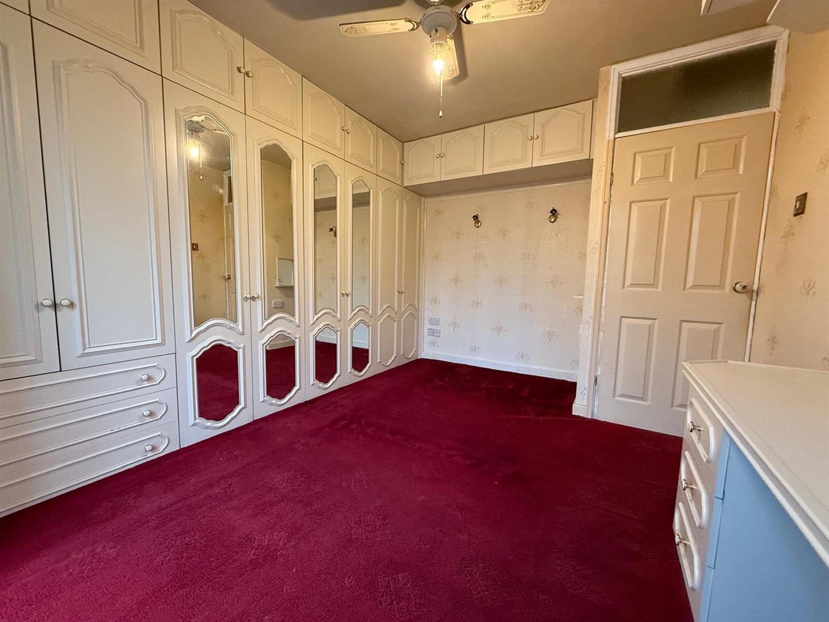Introduction
A well proportioned bungalow within Bilton, offering two good sized bedrooms, large lounge, additional living space with large 'L' shape conservatory as well as gardens to the front and rear. Garage to the rear with storage.
-
Ground floor
-
-
Entrance
-
Enter via a uPVC double glazed door into the hall.
-
Entrance hall
-
Radiator. Internal doors leading into the lounge and bedroom two.
-
Lounge
-
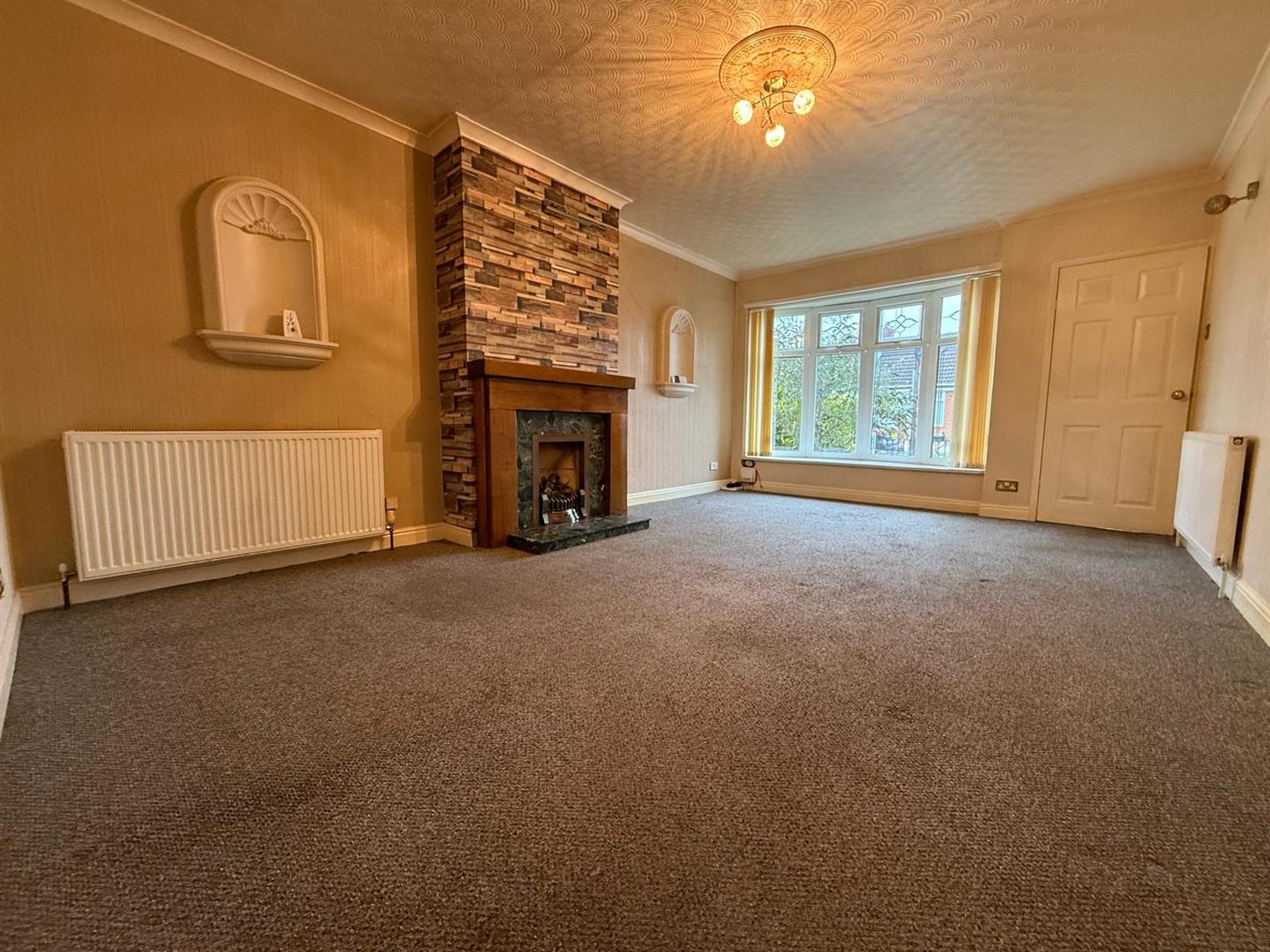 17'10 x 12'0
17'10 x 12'0Family size lounge with a uPVC double glazed bay window to the front aspect. Radiator. Feature fireplace with tiled back plate and hearth housing a gas fire. Coving to the ceiling. TV aerial. Door leading into the inner hall. New carpet to be fitted.
-
Inner hall
-
Internal doors leading into the bathroom, kitchen and bedroom one. Access to the loft which houses the combi boiler. Telephone point.
-
Bathroom
-
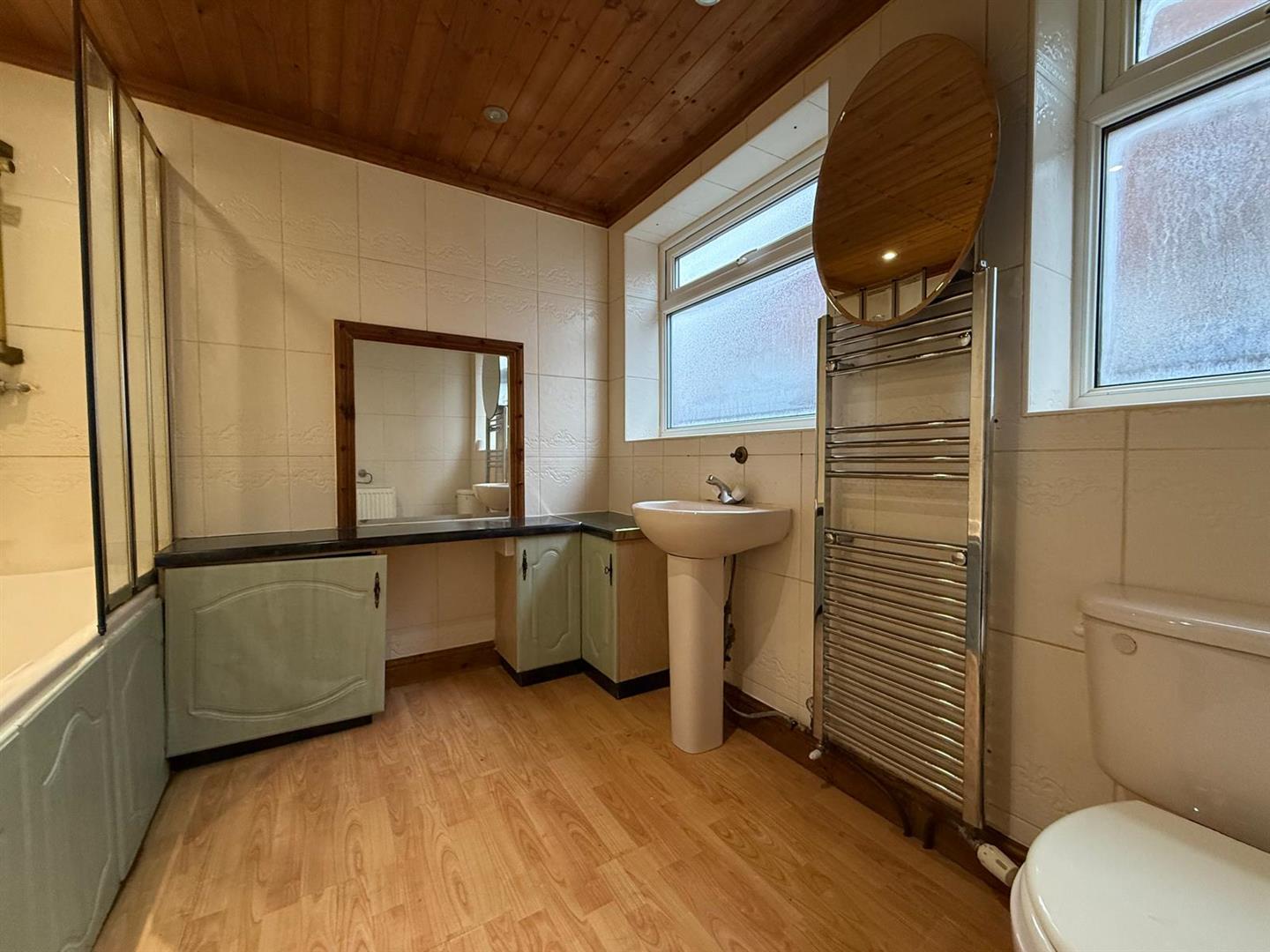 8'6 x 7'10
8'6 x 7'10Two uPVC double glazed windows to the side aspect. Panel bath with mixer taps and plumbed in shower, pedestal wash hand basin with mixer taps and low level flush WC. Heated towel radiator and a radiator. Laminate flooring. Fitted mirror with lighting, cupboard and surfaces. Fully tiled walls. Wood to ceiling with spotlights.
-
Kitchen
-
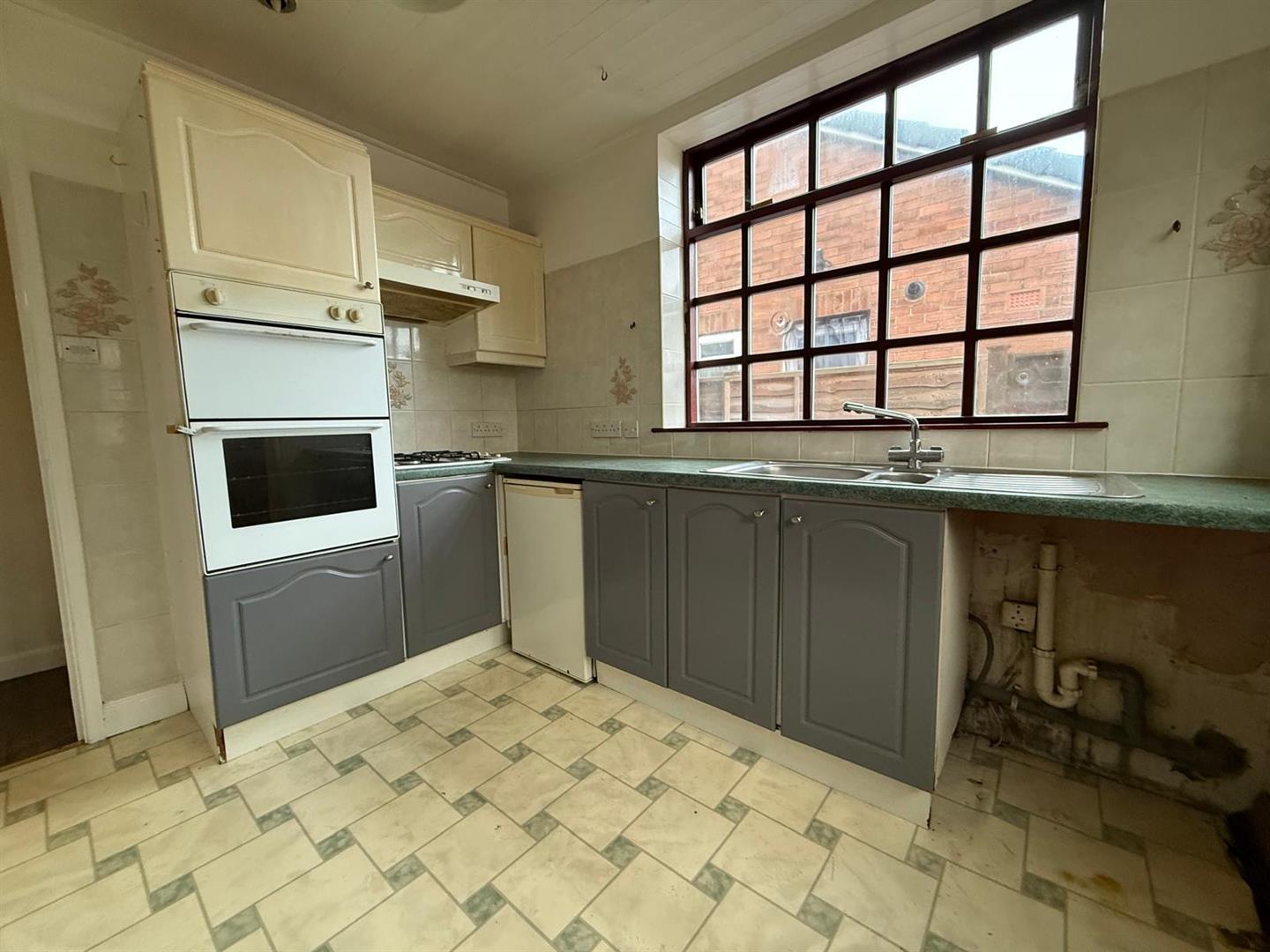 9'10 x 8'10
9'10 x 8'10Double glazed window to the side and two further windows to the rear. Door leading into the conservatory. Radiator. Fitted base, wall and drawer units with contrasting work surfaces incorporating a one and half stainless steel sink unit with mixer taps. Gas hob with extractor hood over and a built in newly installed electric oven and grill to fitted. Wood panelling to the ceiling. Spotlights. Automatic washing machine and a fridge. Partly tiled walls.
-
Bedroom one
-
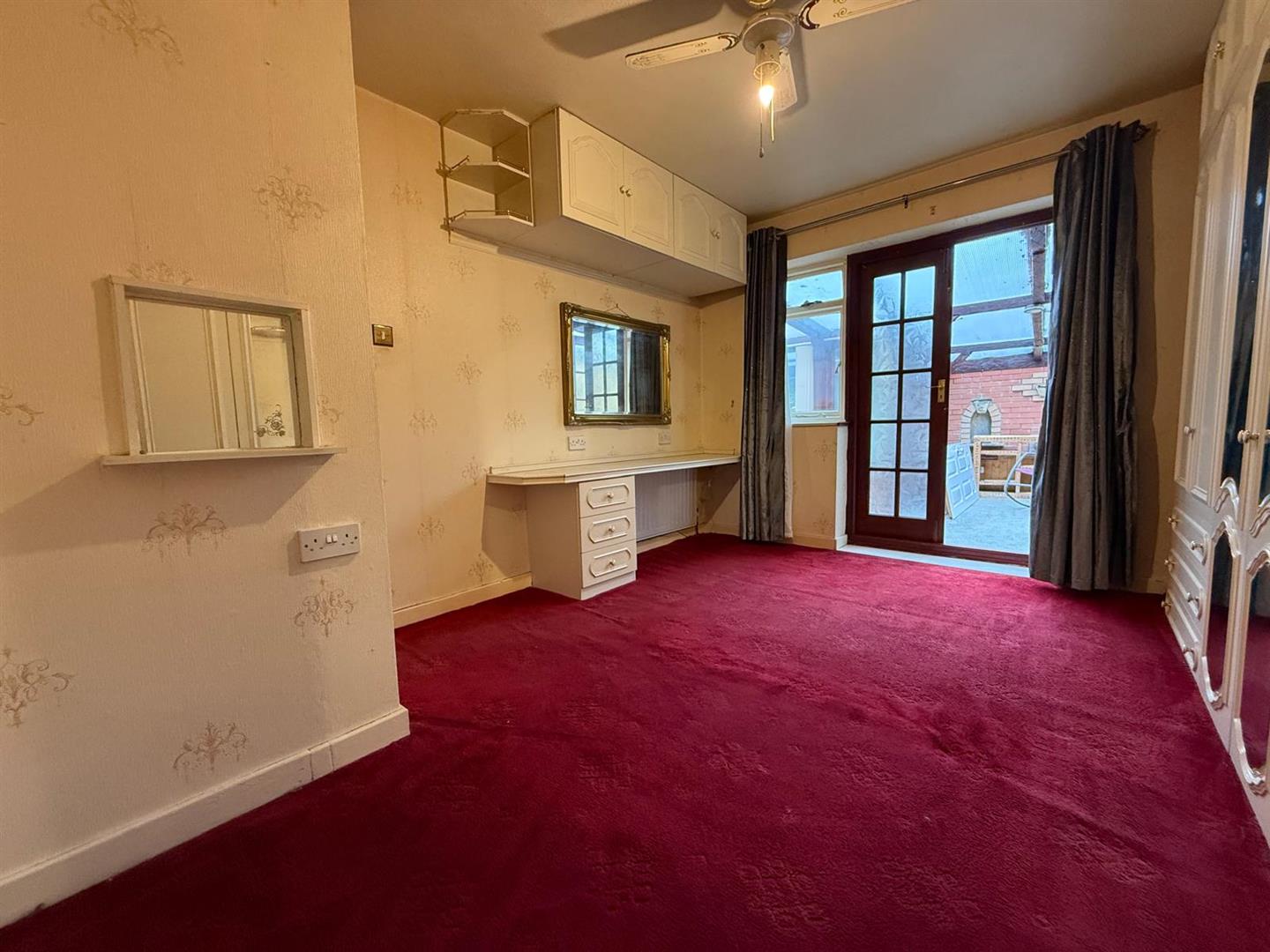 13'9 x 11'0
13'9 x 11'0French doors leading into the conservatory. Fitted wardrobes, overhead storage facilities, dressing table and drawer unit. Radiator. Ceiling fan.
-
Bedroom two
-
15'5 into recess x 7'11
A uPVC double glazed window to the side. Recess with a double glazed porthole type window to the front. Radiator. Beamed ceiling.
-
Conservatory
-
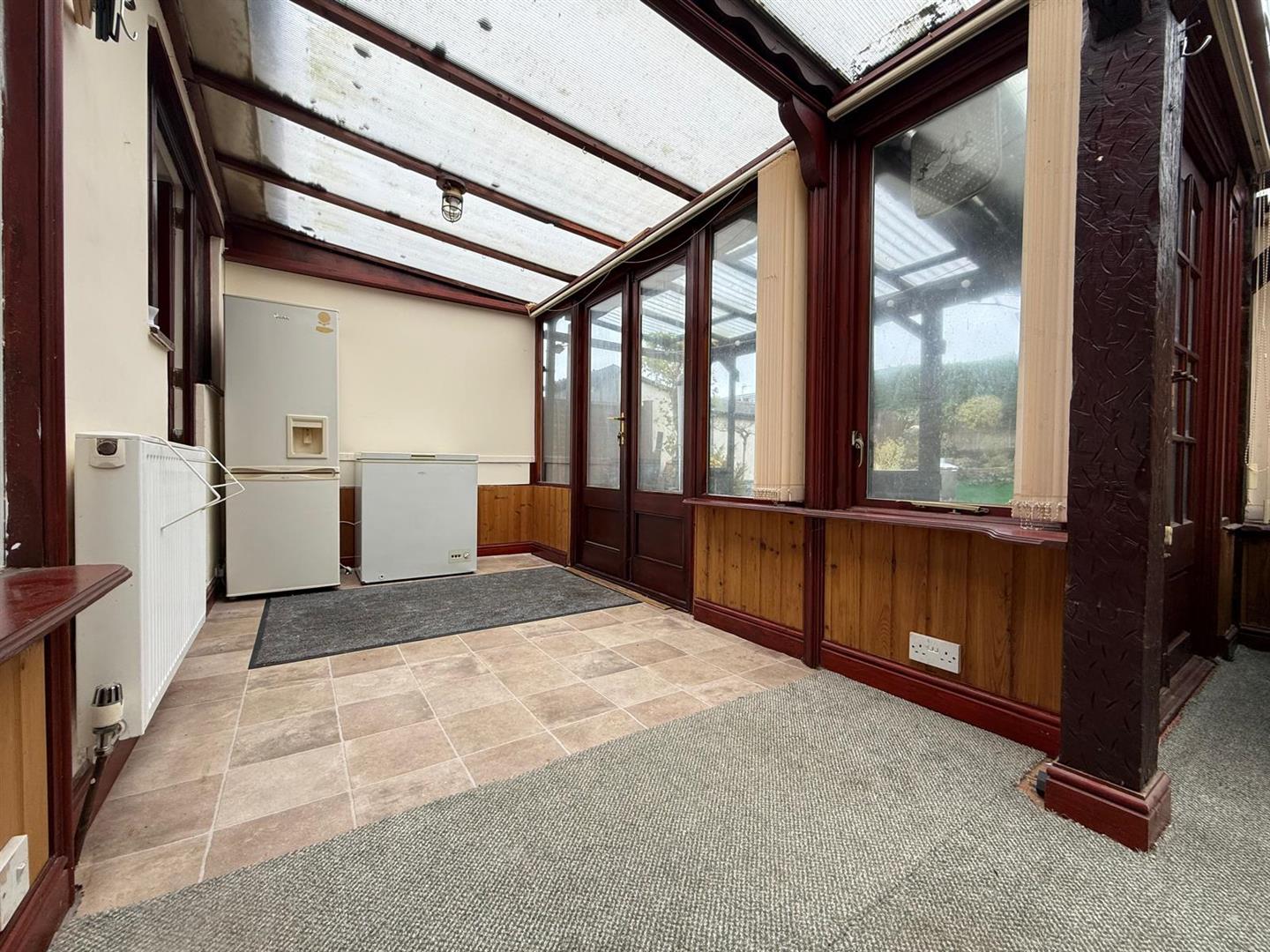 19'7 max x 15'10 max
19'7 max x 15'10 maxLarge "L" shaped conservatory that is double glazed, has three radiators, French doors leading outside.
-
External
-
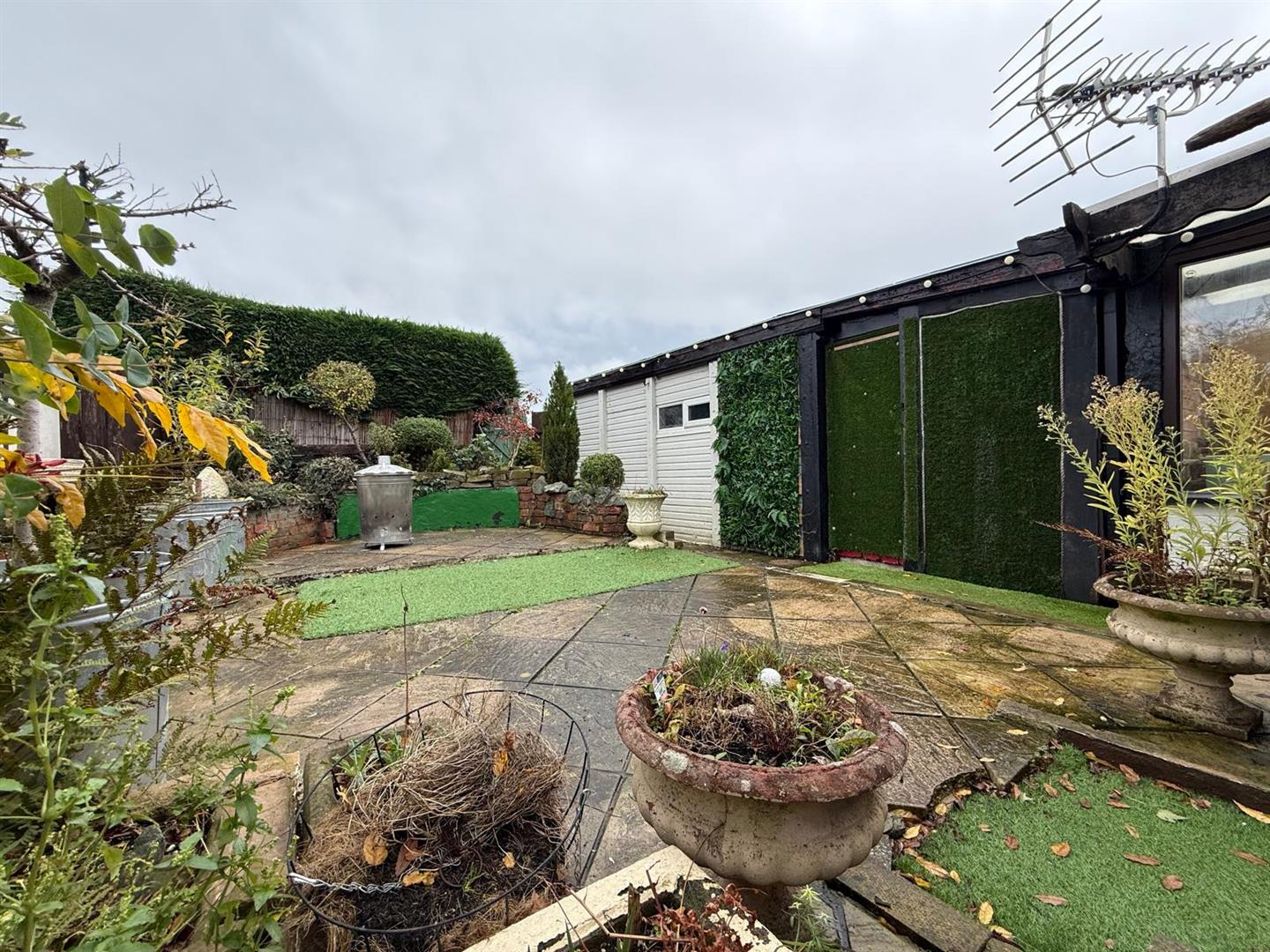
Low maintenance garden to the front. Good size courtyard to the rear with decking area, slightly raised block paved area with a large fish pond. Covered pergola and a side door leading into the garage.
-
Services
-
The mains services of water, gas, drainage and electric are connected. The property has a combi boiler providing gas central heating and for the hot water.
-
Energy performance certificate
-
The current energy rating on the property is TBC
-
References & security bond
-
Interested parties should contact the agents office for a referencing pack, which will detail the procedure for making an application to be considered as a tenant for the property. On receipt of the application form a holding deposit equivalent to one weeks rent (£173.07) will be required. This amount will be deducted from the first monthâs rent due on the tenancy start date. The security bond required for the property is £865.38 which will be payable on the tenancy start date together with the first month's rent of £750. The deposit will be registered with the Tenant Deposit Scheme. (TDS).
-
Free lettings market appraisal/valuation
-
Thinking of letting your house, or not achieving the interest you expected on your property currently on the market? Then contact Leonards who have great success in the letting of properties throughout Hull and the East Riding of Yorkshire.
-
Viewings
-
Strictly through the sole agents Leonards 01482 375212/01482 330777
-
Tenant outgoings
-
From internet enquiries with the Valuation Office website the property has been placed in Band for Council Tax purposes. Local Authority Reference Number BIL009008000. Prospective tenants should check this information before making any commitment to take up a tenancy of the property.
-
Tenure
-
The tenure of this property is Freehold

